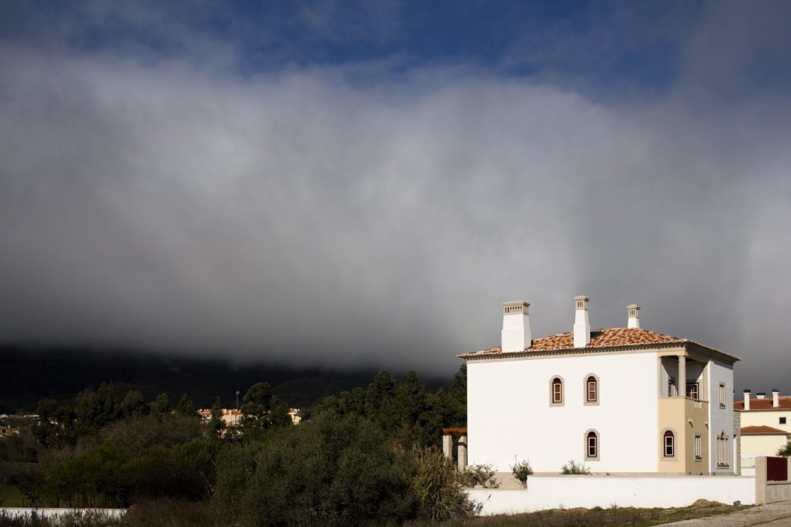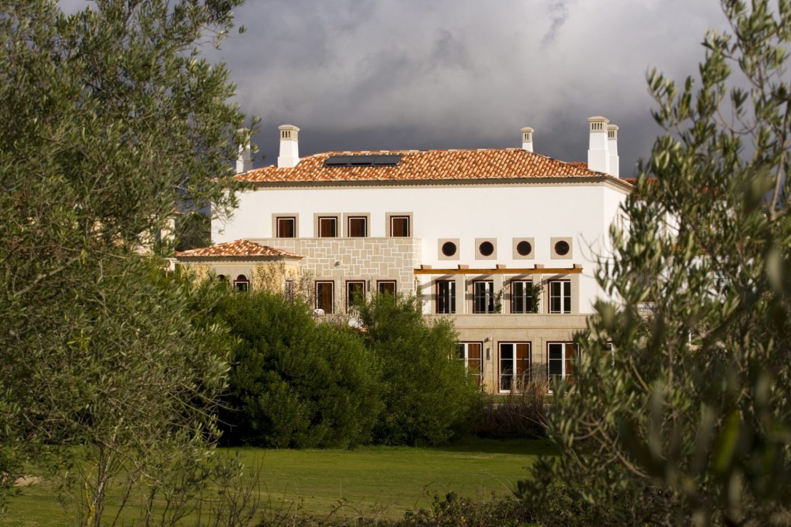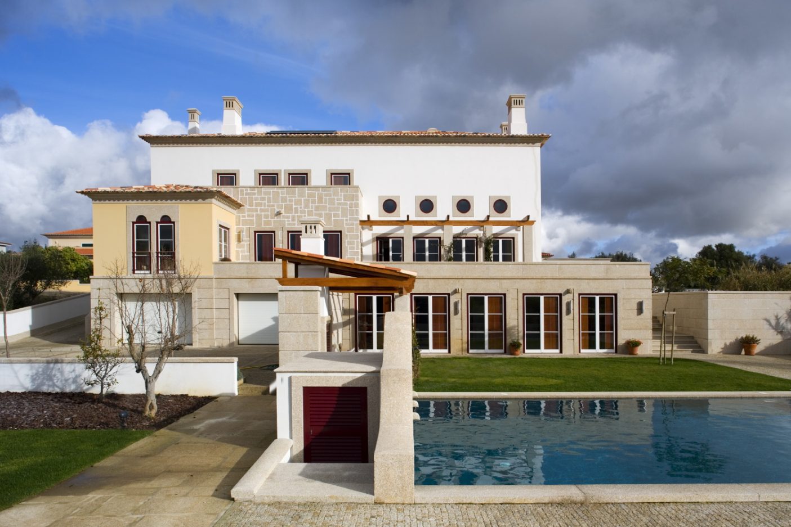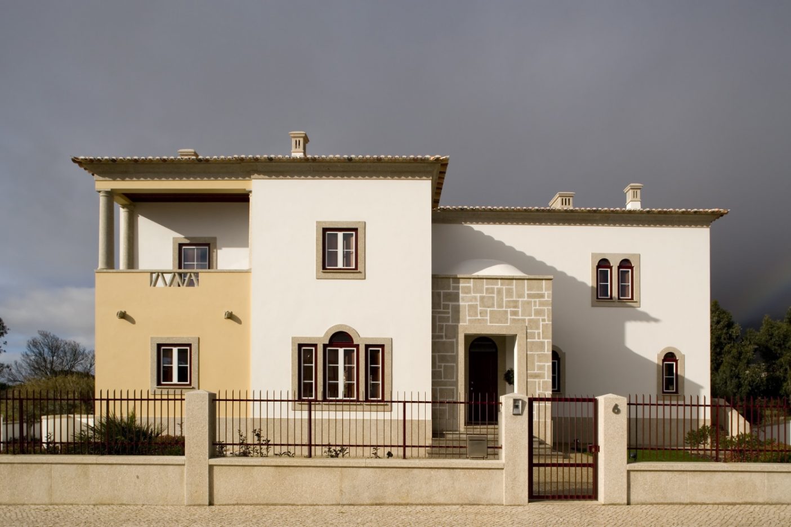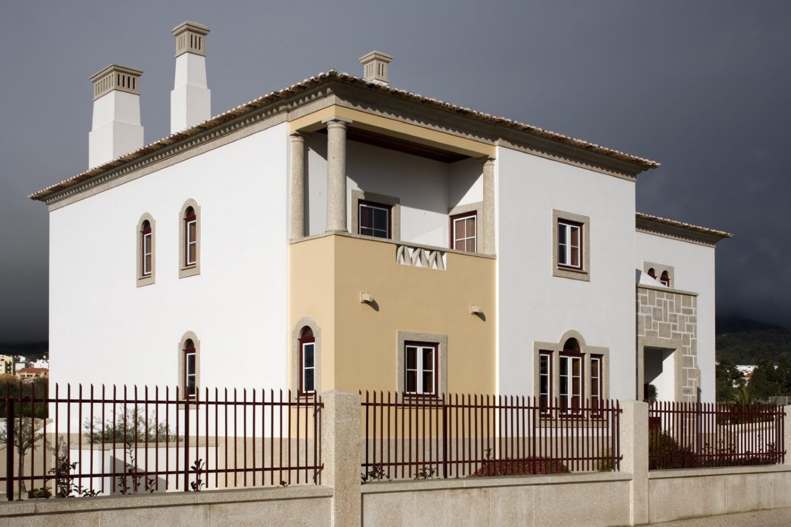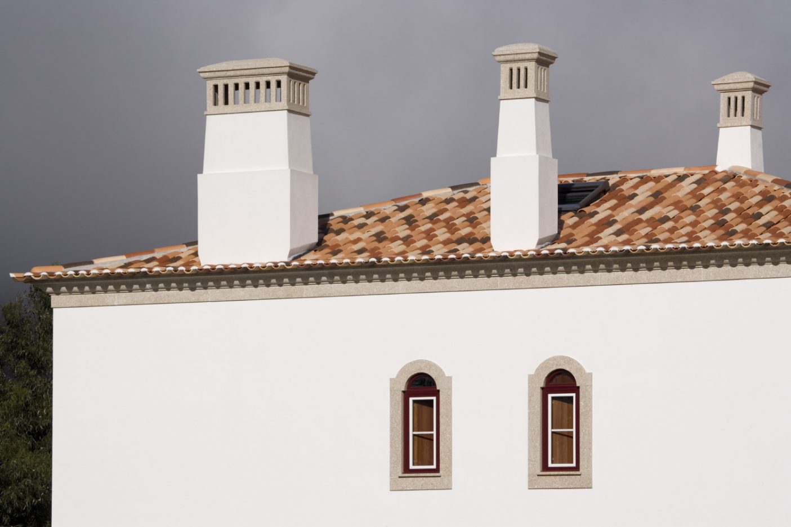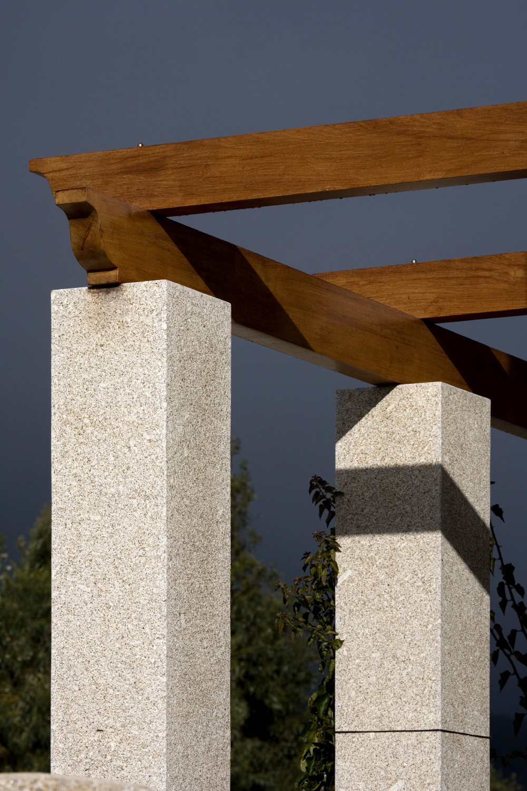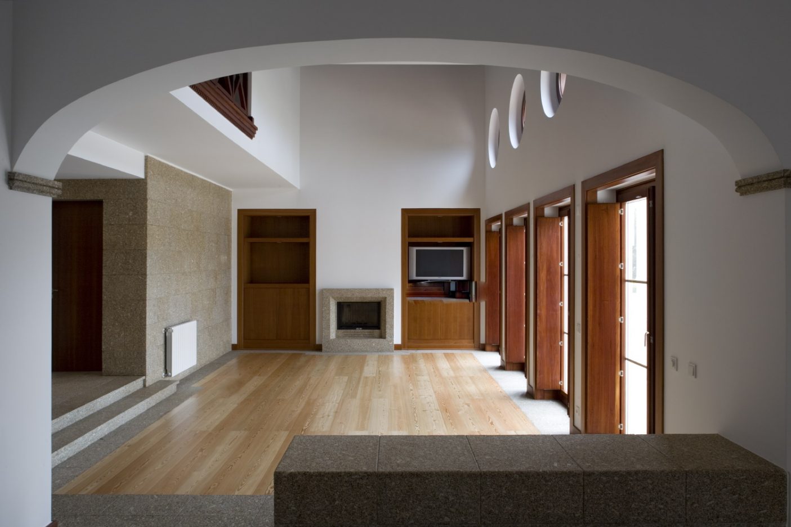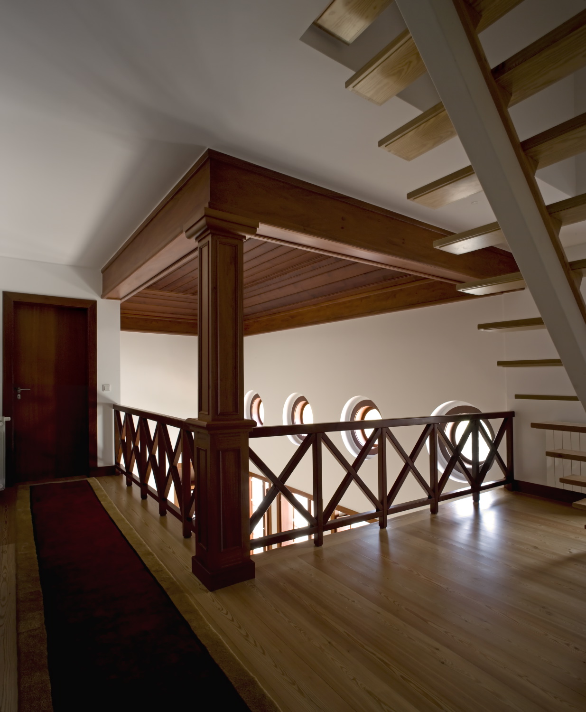House in “Quinta da Beloura”
The project consisted to design a house that makes use of the uneven land, higher by about a storey on the entrance side than on the garden site. The latter faces a golf course to the west, with the Sintra hills as a backdrop.
The house has a basement, ground floor, upper floor, and loft. The design aimed to make the best use of the sun, reducing dependence on artificial sources of Comfort, and placing pergolas, sheds, terraces, and large or small windows openings according to whether it was best to open or close, allowing the sun to enter or creating shade.
The design of the house contains clear references to regional traditions, with a certain Moorish touch in the openings and the entrance porch. The material also helps to accentuate this – the wood, local granite, smooth facing concrete, ceramic tiles and colour.
Nevertheless, there is a certain stroke of refinement and experimentation which gives the ensemble its own identity.


