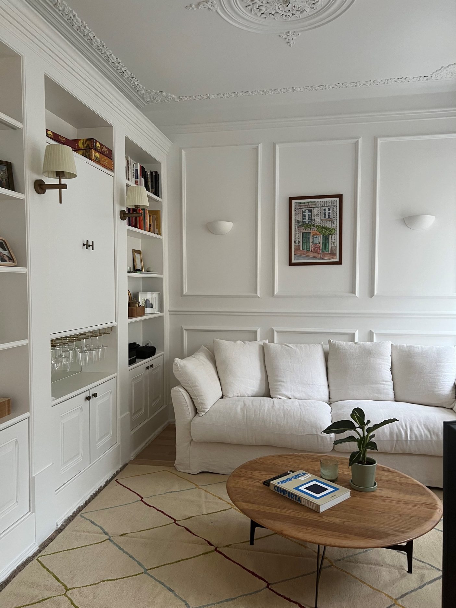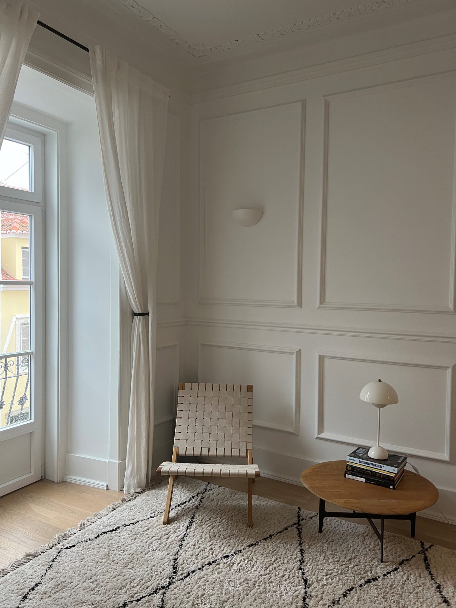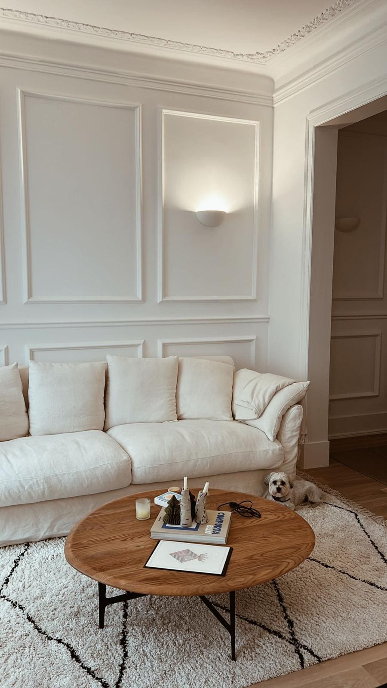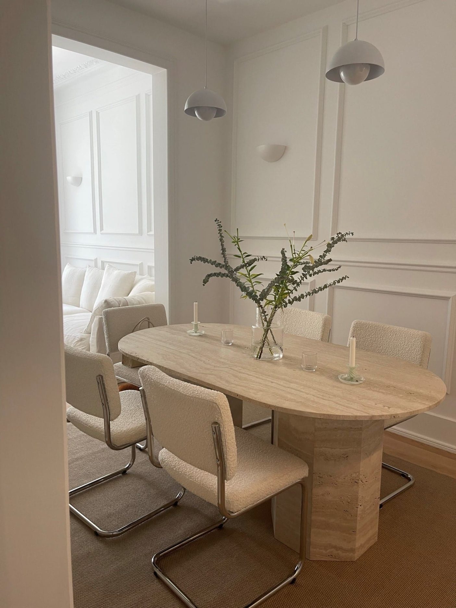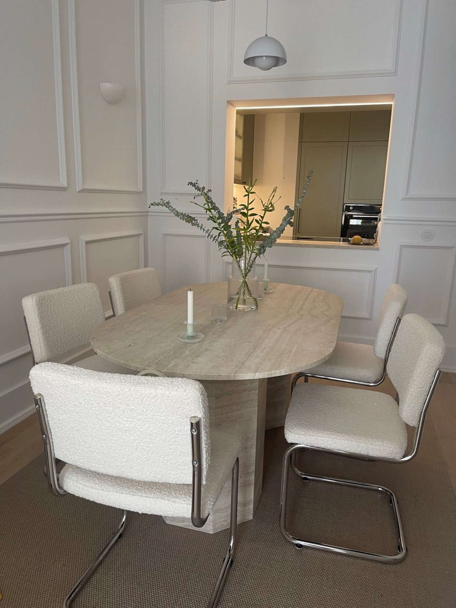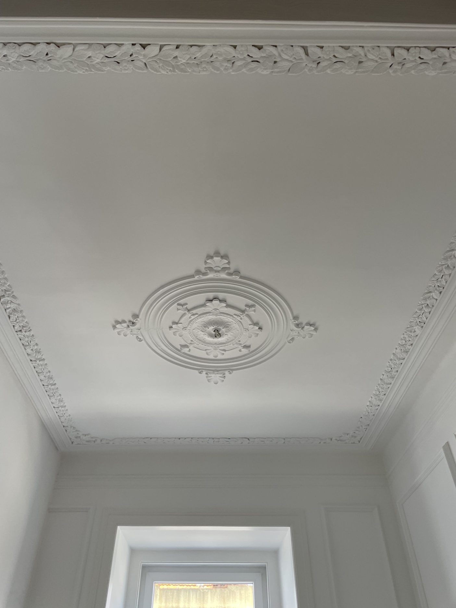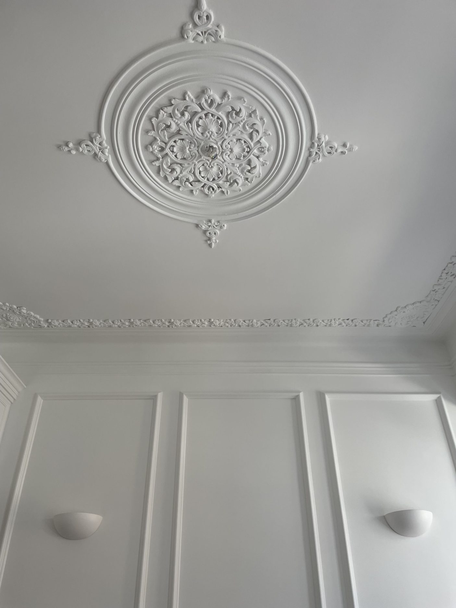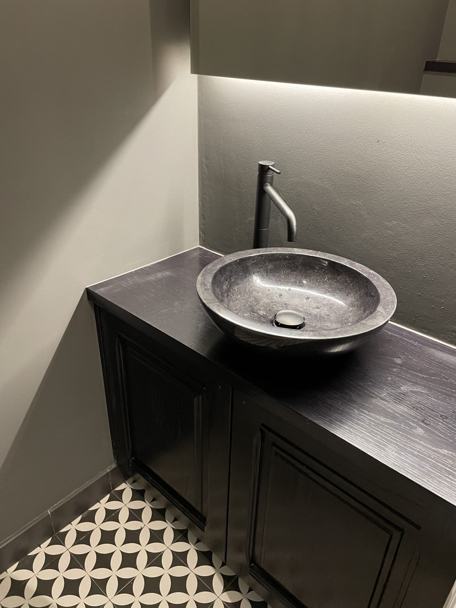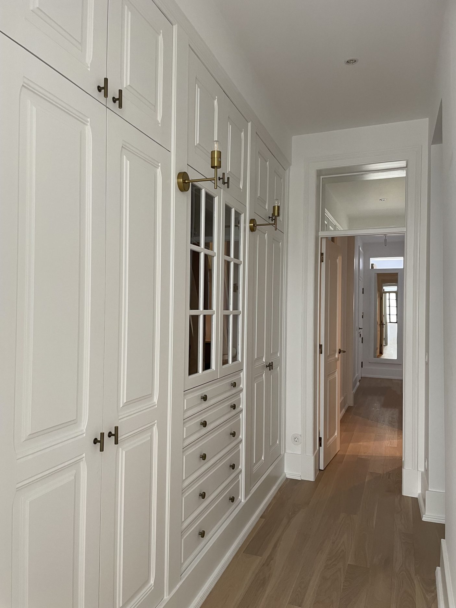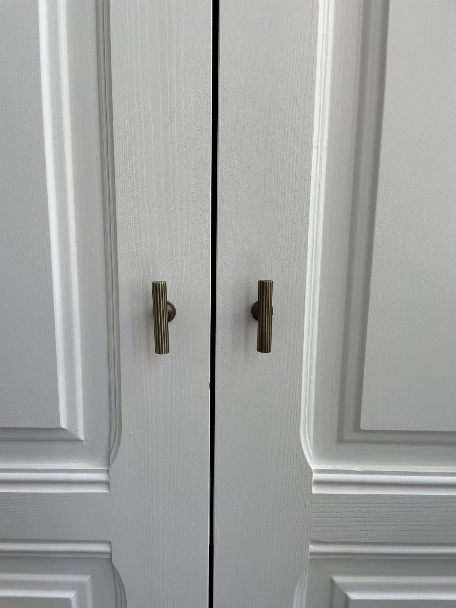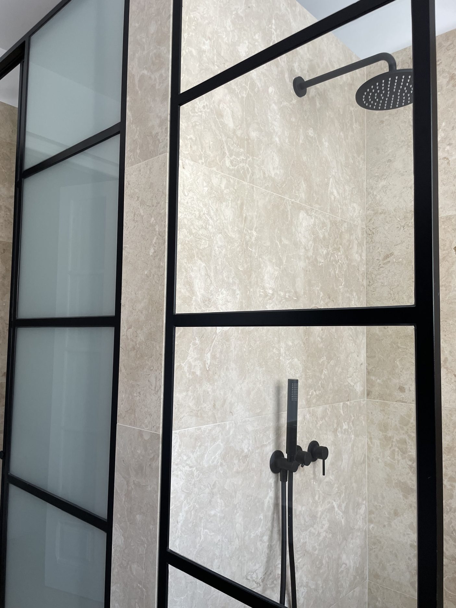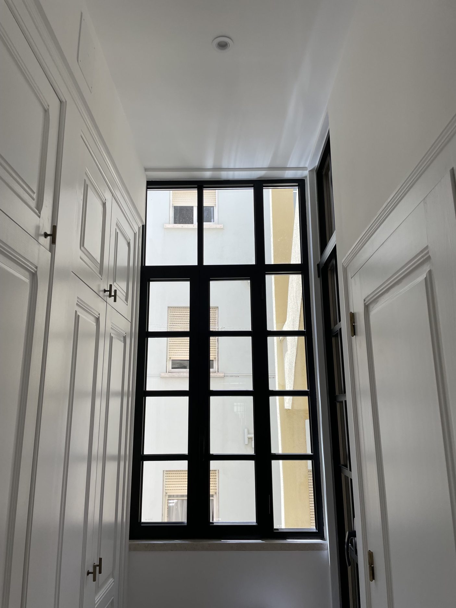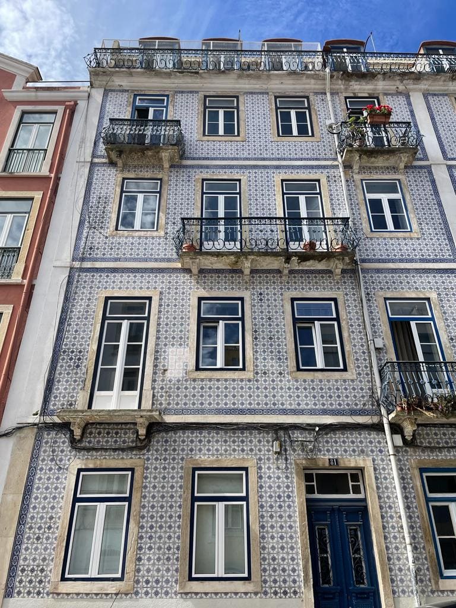Apartment in Lapa, Lisbon
Located on the Rua do Meio à Lapa, in Lisbon, this apartment was the subject of a rehabilitation work in the 1st right fraction, inserted into a plurifamily building of traditional construction, dated from the 19th century.
The intervention carried out, therefore, consisted of rehabilitation and reinforcement of existing structures in ways to consolidate existing elements (walls, floors, etc.) and to hold the strains and pathologies that were occurring over time in this fraction, with situations of some sereve damages.
The various spaces were then rehabilitated, and it was certified the use of compatible or identical constructive materials and systems for this purpose.
Thus, the two rooms facing the street were maintained, with the restoration of the stucco ceilings and other decorative elements. The inner compartment contiguous to these rooms was also rehabilitated, keeping the connection through a wall opening that separates them, enabling it’s use as a dining room. The other next indoor compartment came to include a kitchenette.
The existing bedroom was maintained, also with the preservation of the stucco ceiling and, the space of a previous kitchen came to include a set of cabinets as a dressing room (closet).
No interventions were made at the facade level, with the exception of the replacement of the window frames and the recovery of existing handrails and diverse steel/iron elements outside (balconies).


