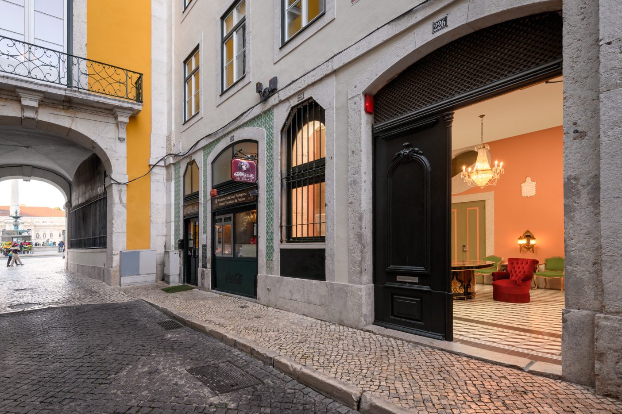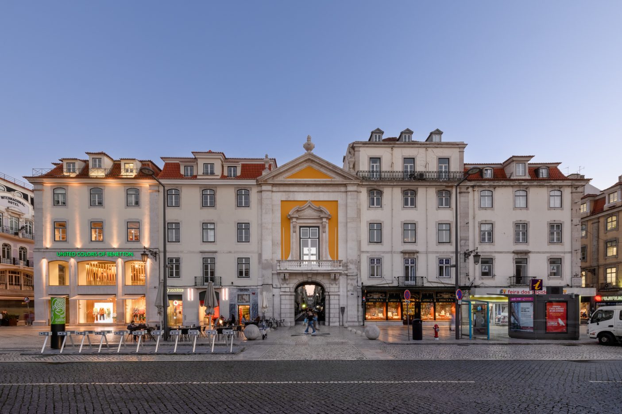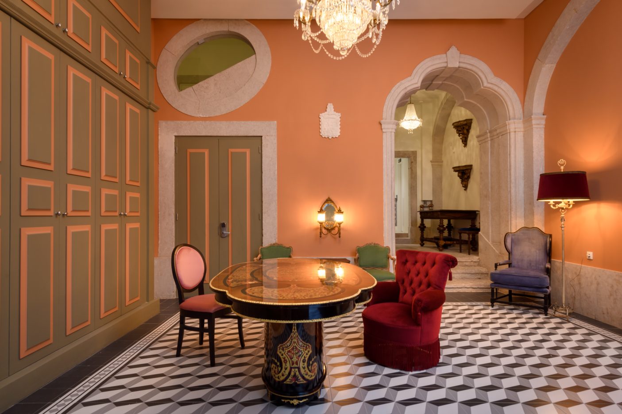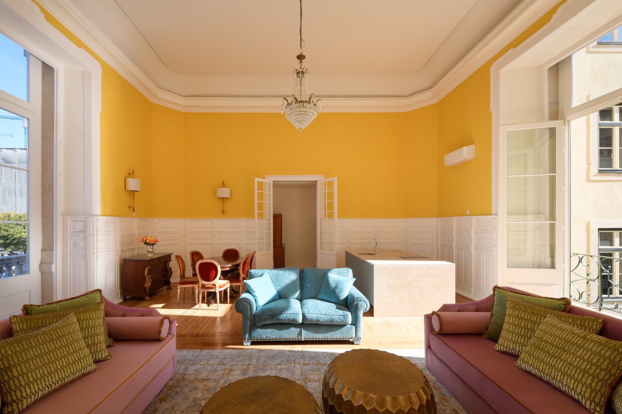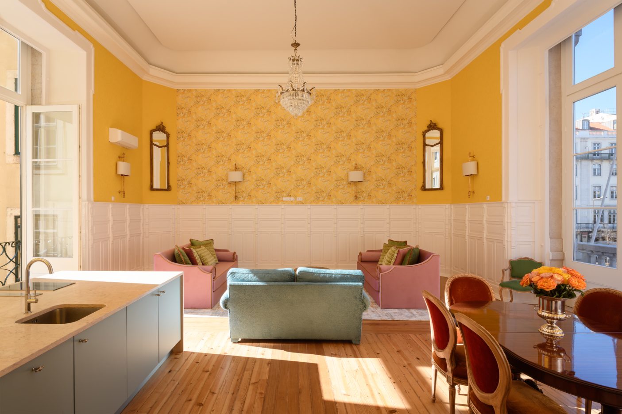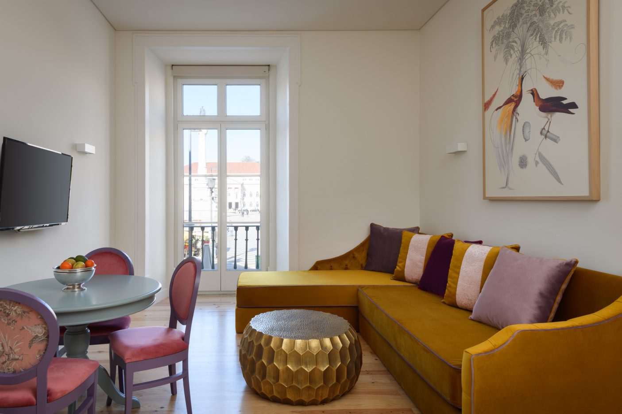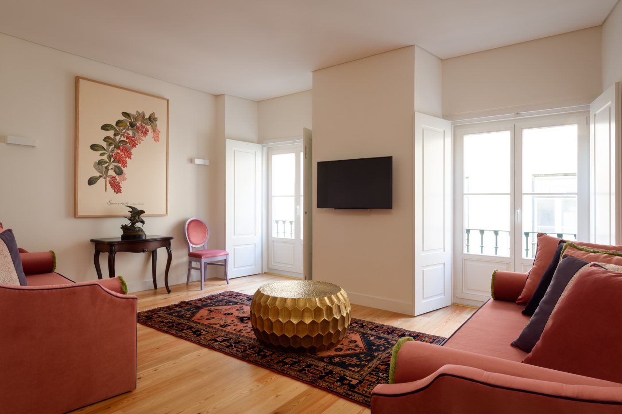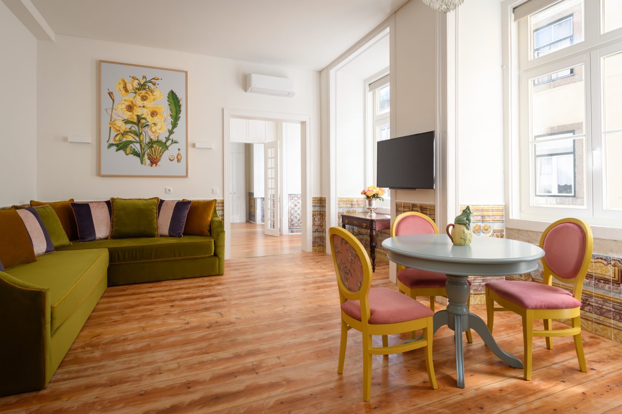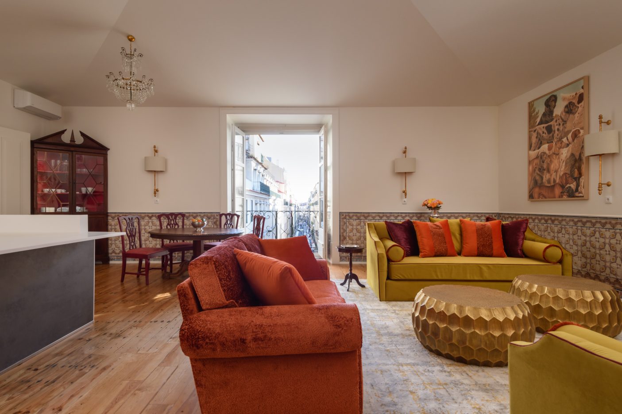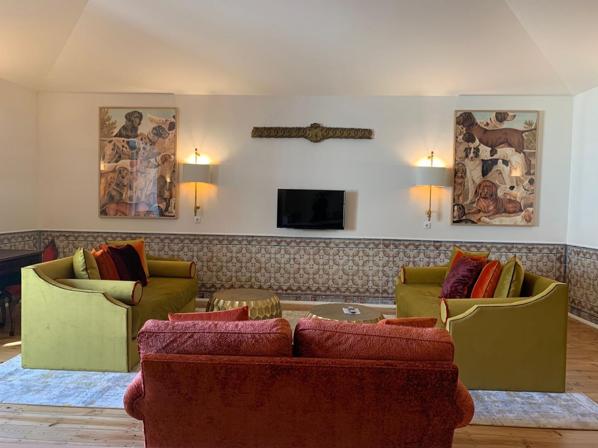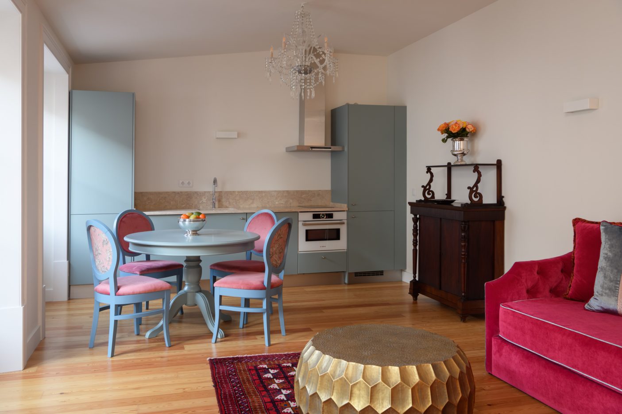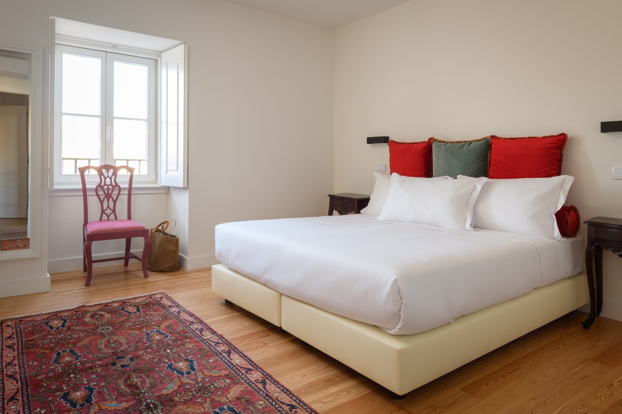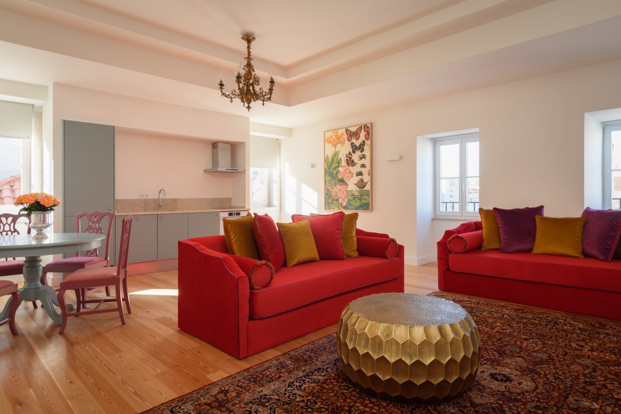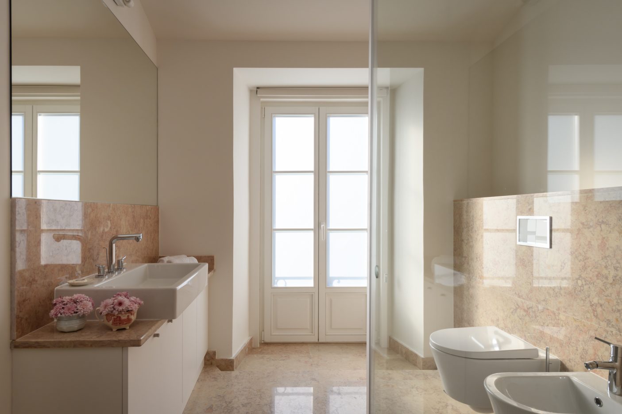“Arco do Bandeira” Building
This work consisted of the rehabilitation of an 18th century building that is part of the complex known as “Baixa Pombalina”, in Lisbon – an urban complex built as part of the reconstruction of Lisbon after the great Earthquake of 1755, according to a plan by Eugénio dos Santos and Carlos Mardel.
Located on the North-West corner of the block formed by “Rossio” and the streets of “Sapateiros”, “Augusta” and “Santa Justa”, this building also presents a rarer feature in this complex, as it includes a turret (little tower) with a large arch that marks the beginning of the “Rua dos Sapateiros” from “Rossio”, both designed by Carlos Mardel and popularly called “Arco do Bandeira”.
Regarding the intervention carried out, the aim was to benefit the building with conservation and renovation works, including infrastructure, replacing whenever possible the “original” constructive typological elements and introducing elements that enhance the construction from the point of view of thermal comfort and acoustics, accessibility and safety. Likewise, all elements of the integrated heritage were taken care of and duly restored, namely: stonework, railings, murals and tiles.
Regarding the intended use, the intervention included the works that enabled the implementation of 16 apartments, of different typologies, with each apartment having at least a kitchenette and a complete bathroom. The stores on the ground floor of “Praça D. Pedro IV” (Rossio) and “Rua dos Sapateiros” were maintained and only the interventions that resulted from the work on the upper floors, the improvement of the facades, the intervention at the level of the respective infrastructures and very punctual repairs.


