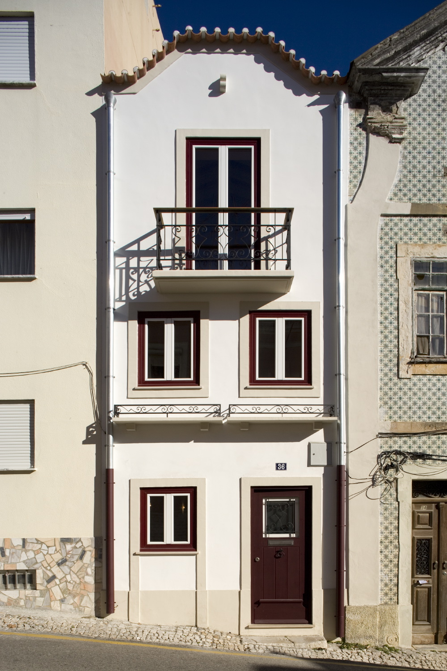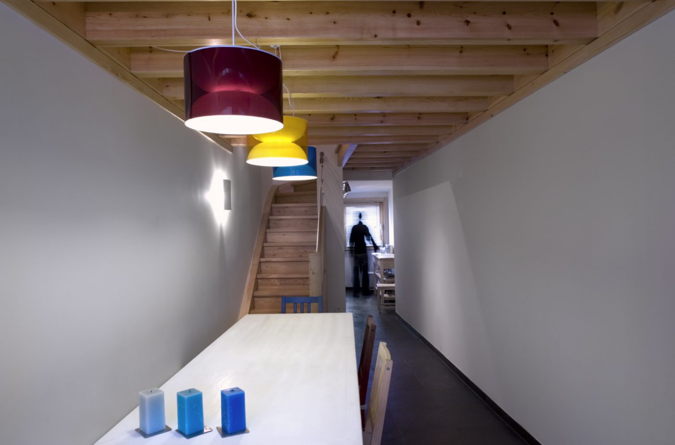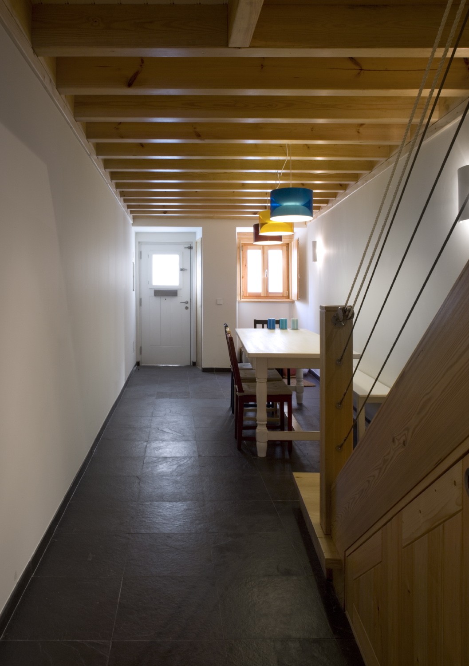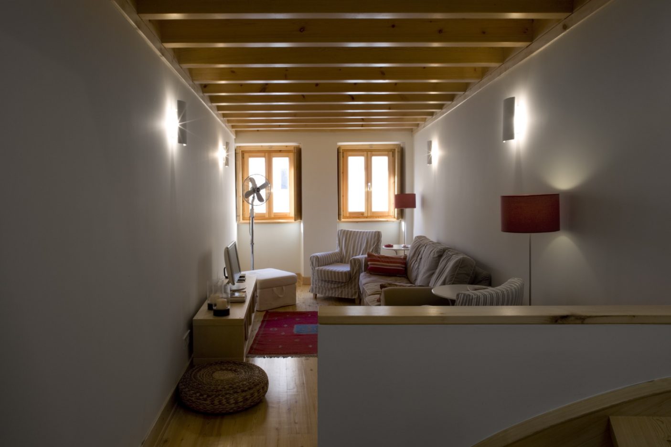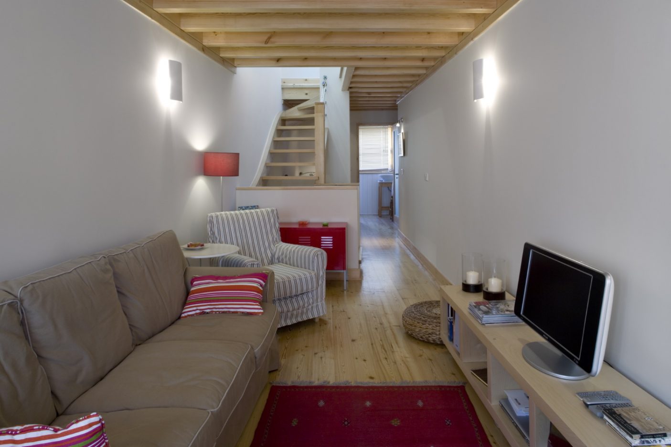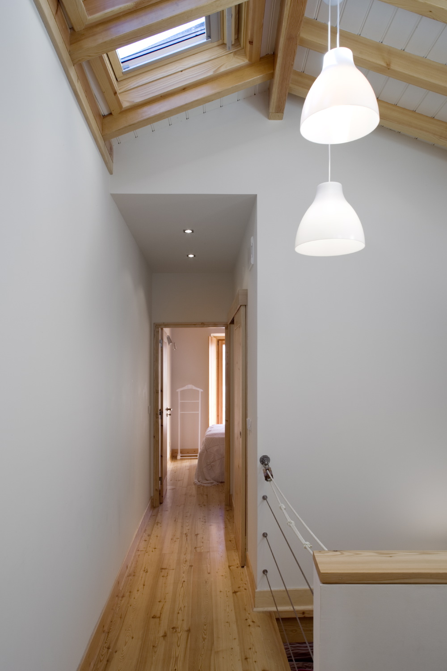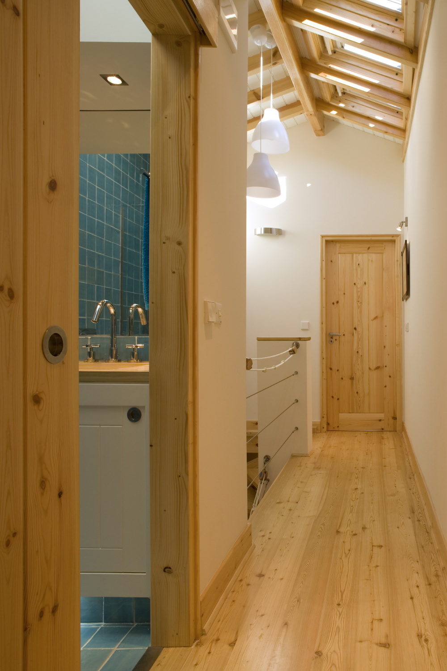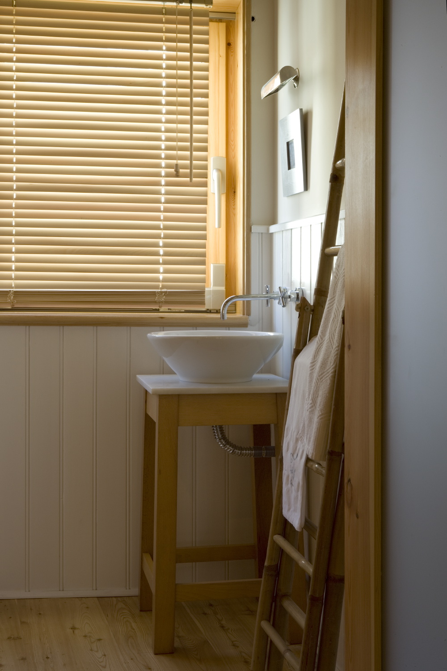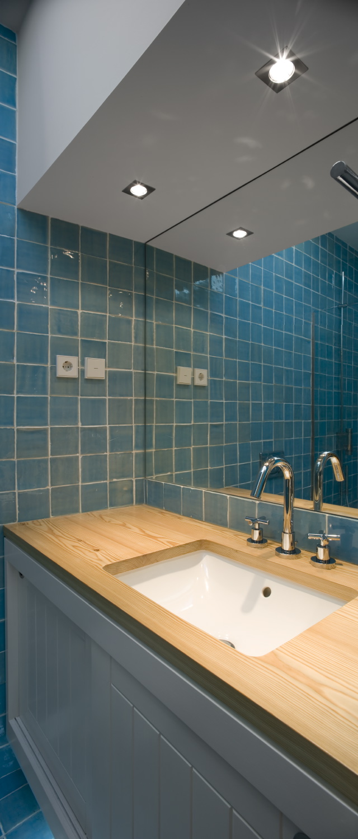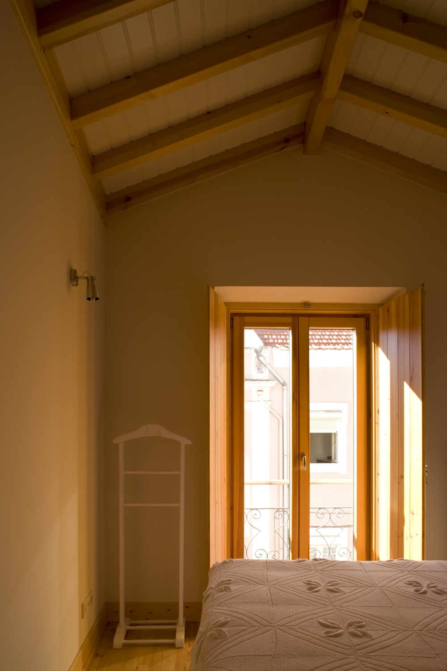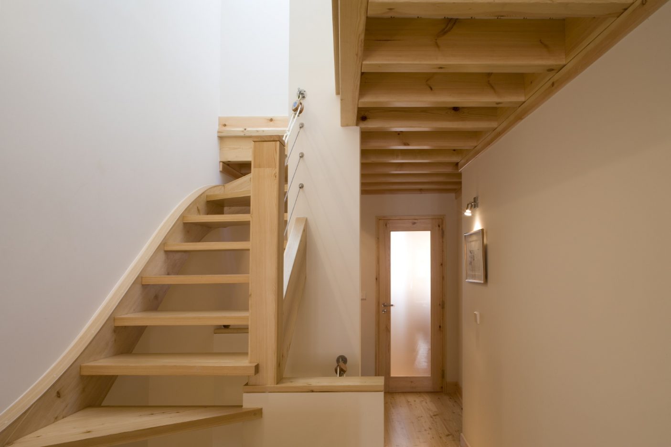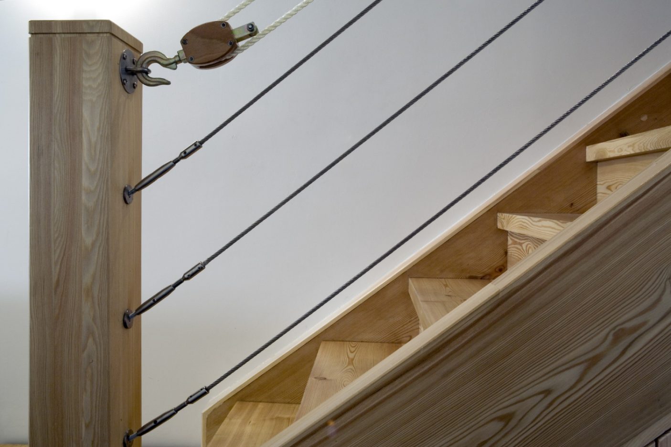House in Figueira da Foz
I found this house for my wife and myself in Figueira da Foz, a city which is very close to my heart. As a child, I spent my summer holidays there, and I have returned fairly regularly over the years ever since.
You can walk anywhere in 10 minutes. The infrastructure is reasonably good – fine parks and gardens, a marina, tennis courts, pedestrianized streets, a riverside esplanade, café terraces, a surprisingly good entertainment center, etc. Then there is the old Figueira, with its narrow streets, squares, and unique palace; and “Bairro Novo”, an unusually preserved district of the 1920s and 1930s architecture. The house is on the border between these two districts. It was built just after 1940 and has a peculiar characteristic that consists of its 3.00m at the front (facing the street), 13.00m deep, and 2.40m at the back, on three floors. So it was a real challenge and great fun to design the interiors, from an architectural point of view.
All of the materials are natural and traditional and the facades have been fully restored using materials and processes compatible with the original building.
José Baganha


