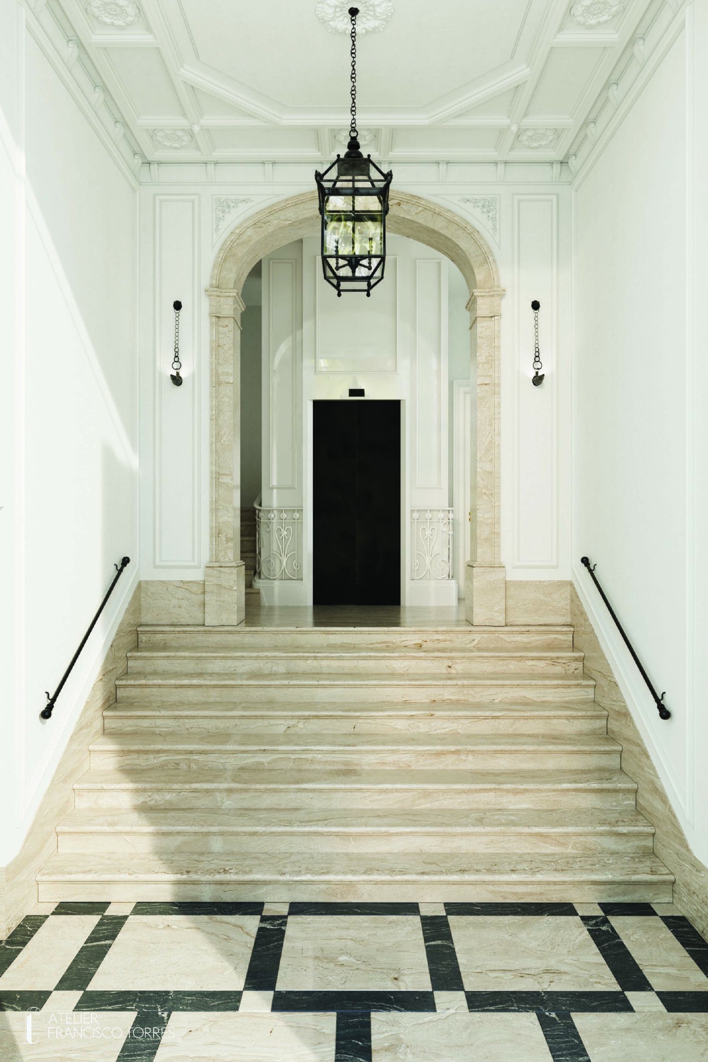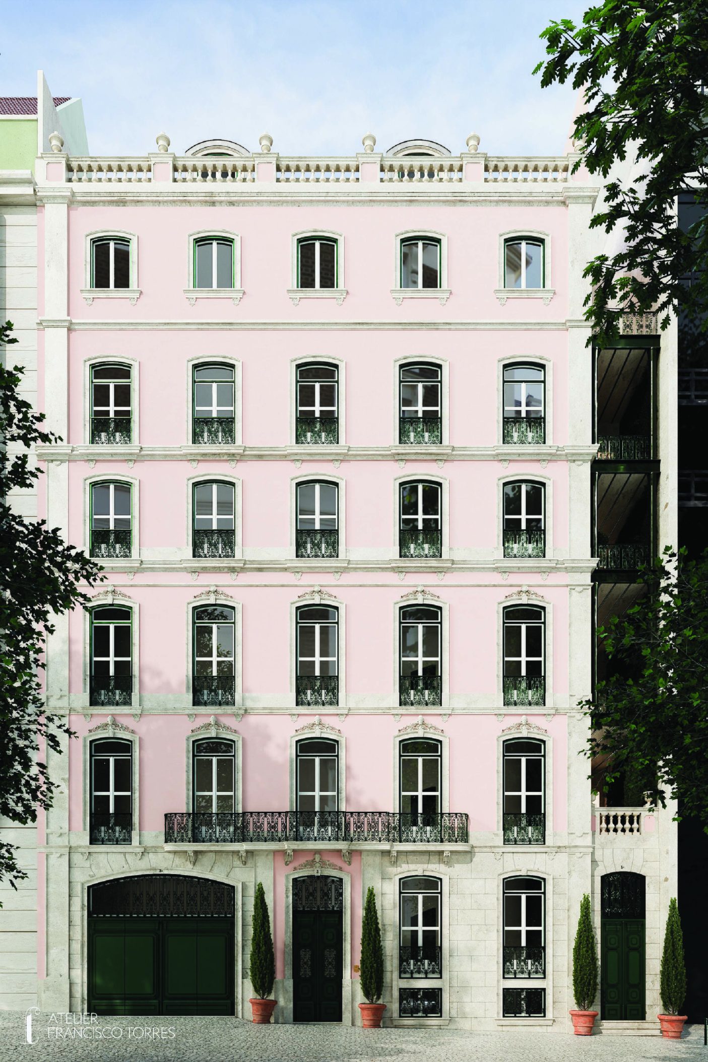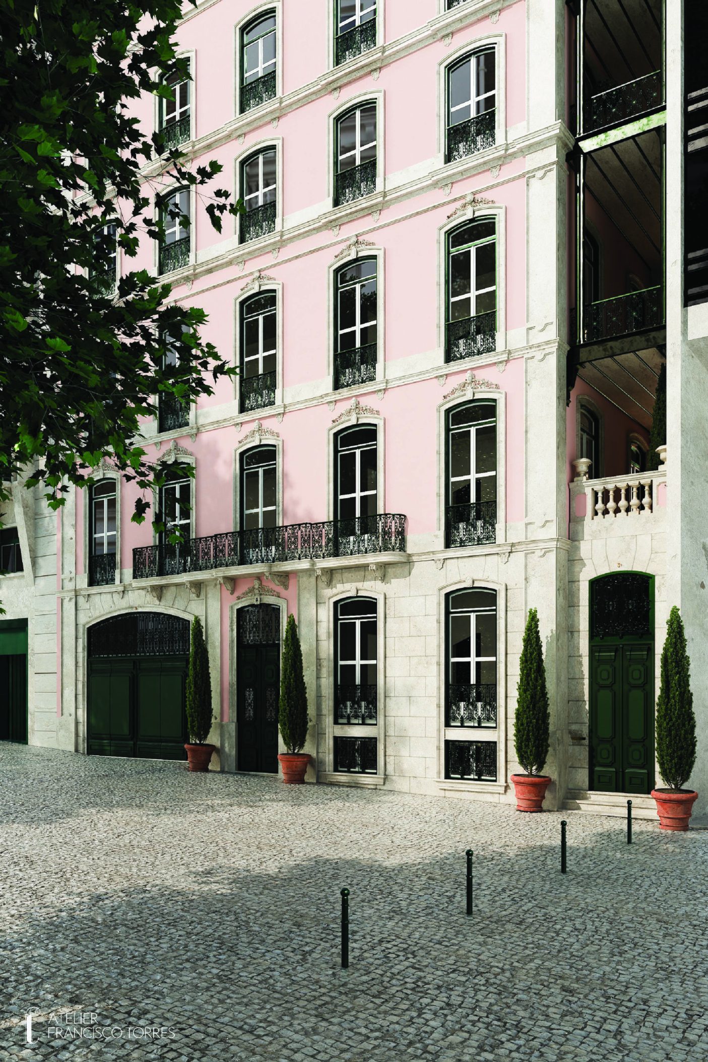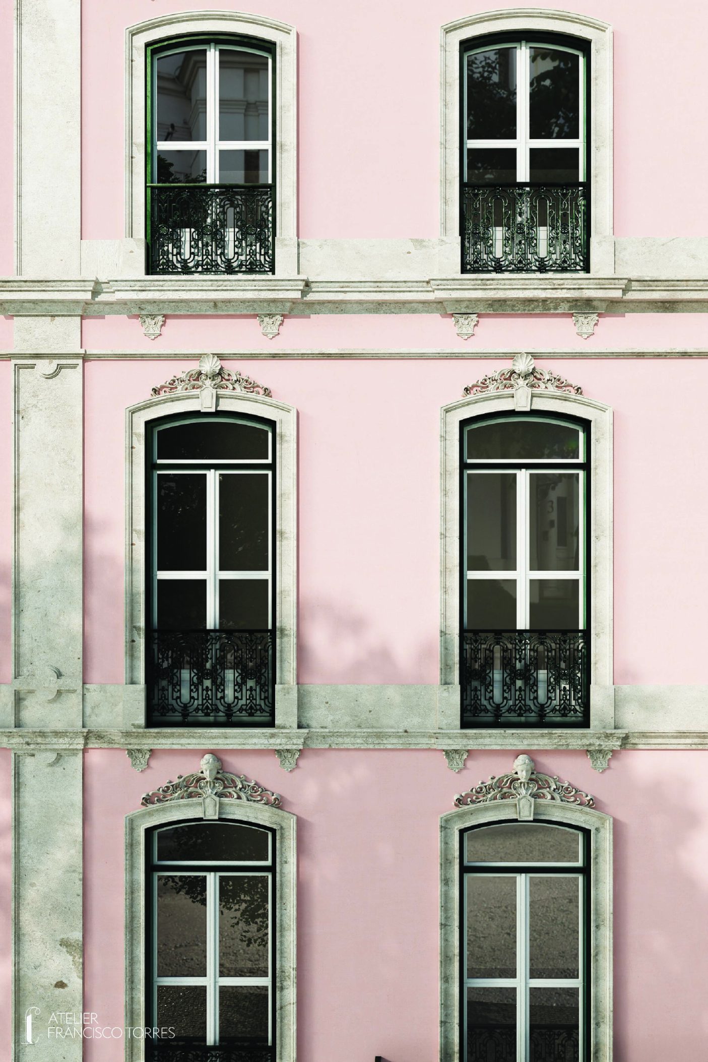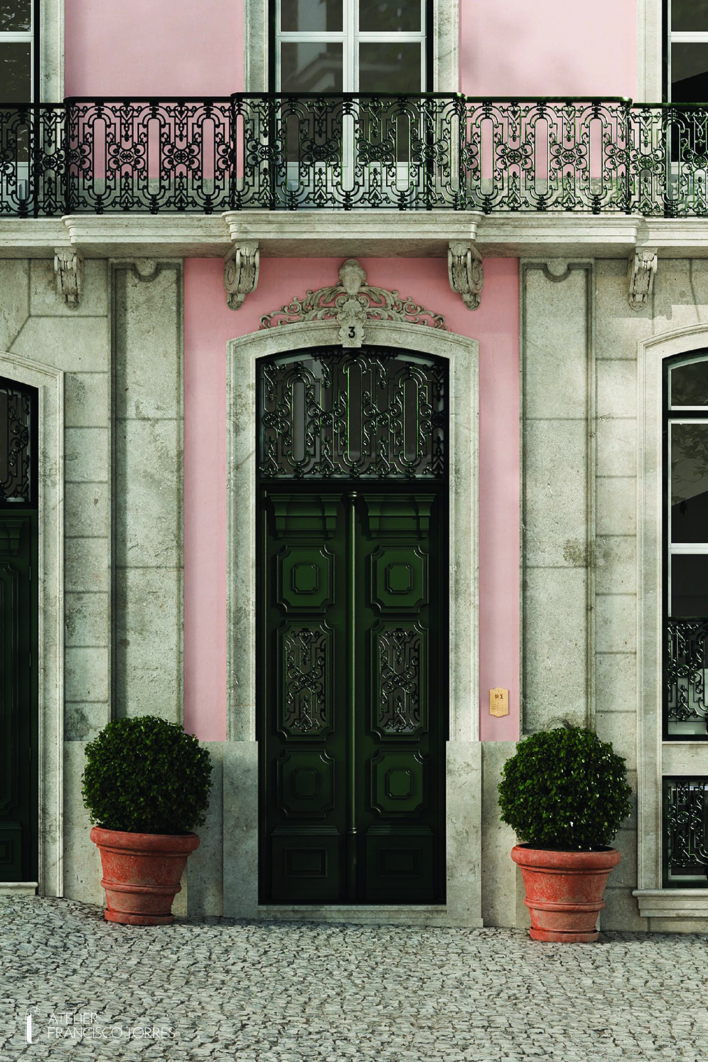Housing Building in Rua Castilho 3, in Lisbon
This project consist on the renovation and expansion of the building located at Rua Castilho 3, in Lisbon, and dates from 1885/86. Its construction was commissioned by José Victorino Canongia and was intended for multifamily housing. In the second half of the last century it was the subject of works to adaptation to offices, having undergone various interventions since then until now.
In this expansion intervention, is proposed a typology of one apartment per floor, for a total of 6 apartments – including an apartment with a duplex on the top floor, therefore occupying the attic level (habitable). On the ground floor, there will be access for people and motor vehicles, technical areas, and access to the basement level, which is adapted for vehicle parking, with a total of 5 spaces.
The building in question is part of the alignment of the West built on Rua Castilho, flanked by two newer, taller buildings. The proposed expansion, therefore, mitigates the dissonant effect on the profile of this stretch of the street, maintaining the identity of the “original” construction.
The façade on Rua Castilho has a different treatment, with a “Lioz” stone “base” on the ground floor and plaster on the upper floors. The openings are decorated with “Lioz” stonework – a stone also used in soffits, thresholds and sills. The balcony openings are also protected with painted wrought iron railings.
This facade will be topped off with two new floors, and with an attic floor, not exceeding the level of the adjacent buildings. The building’s finishes will be maintained, recovering the existing stonework and metalwork and improving the plaster walls. The window frames will also be renovated, maintaining the original design, but introducing double glazing and other accessories that ensure adequate levels of thermal and acoustic comfort.


