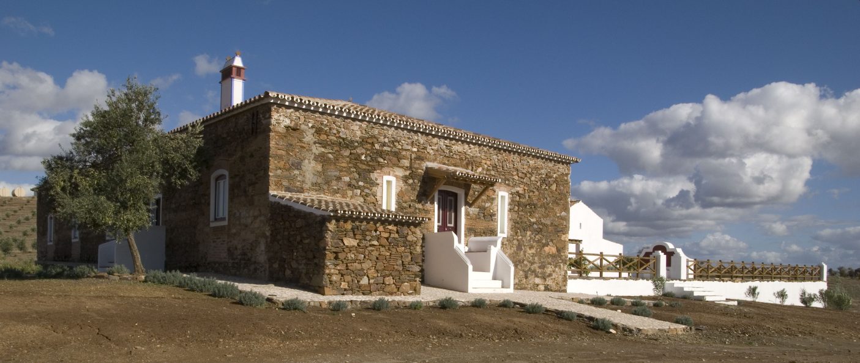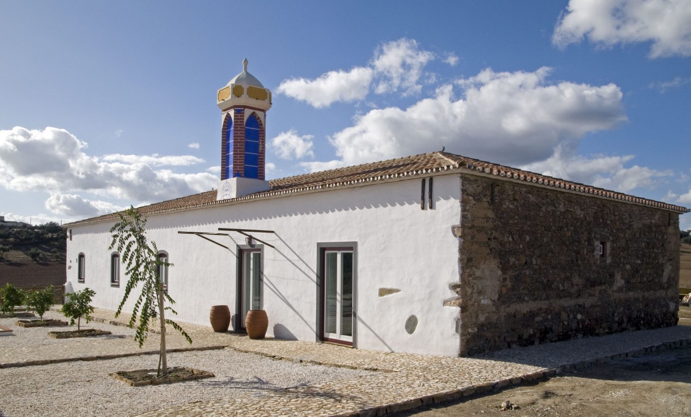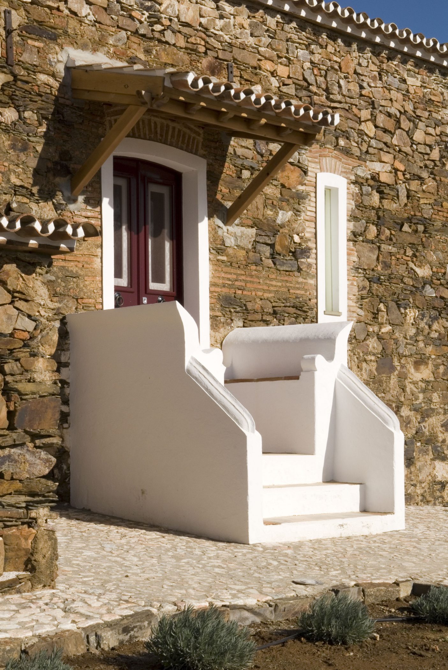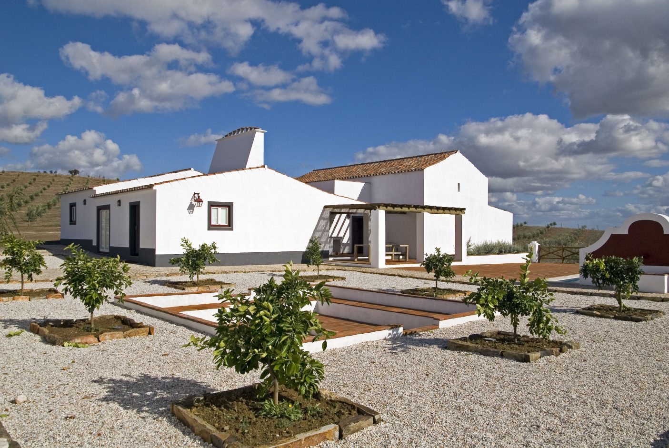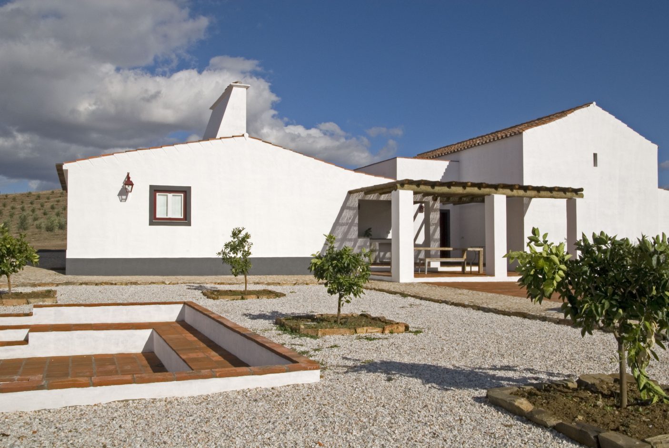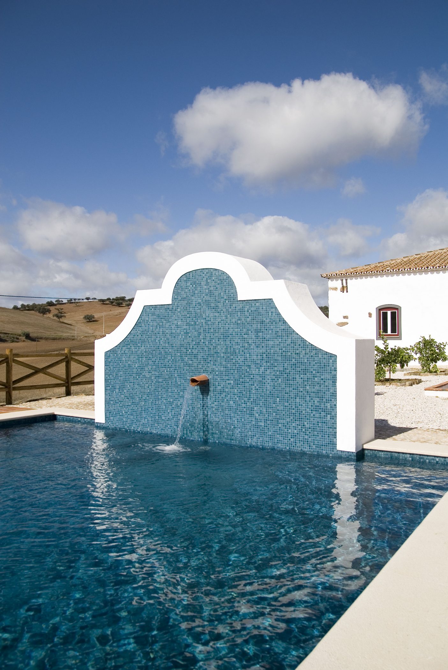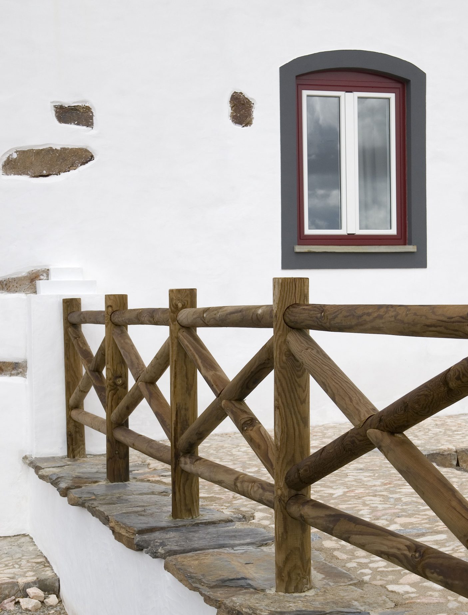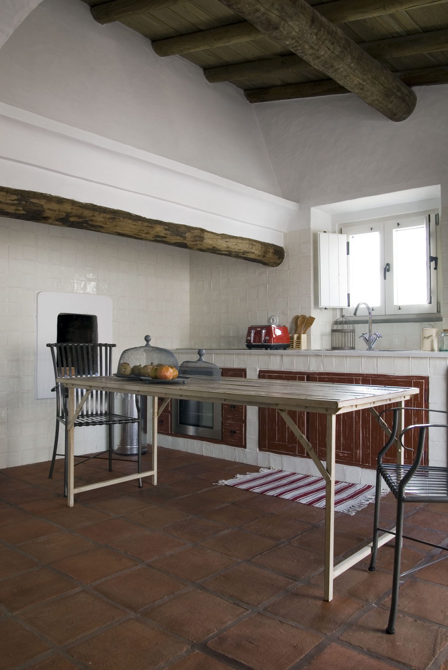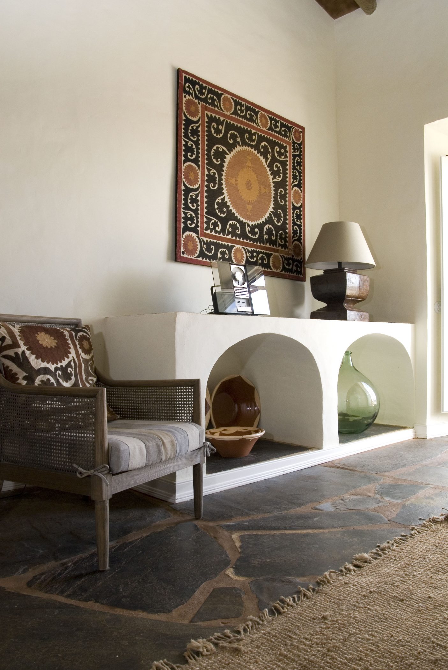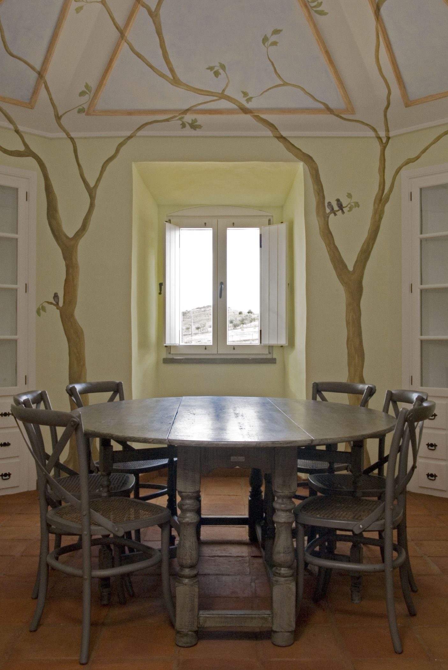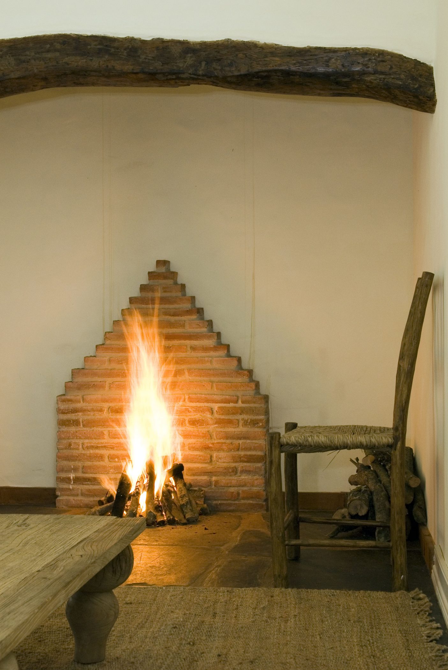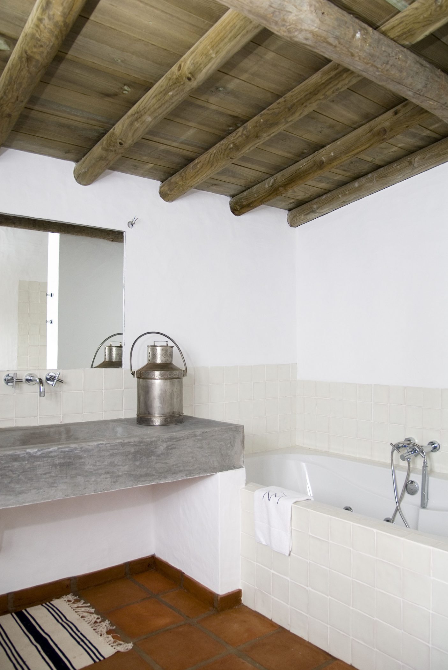“Monte da Quinta”
This project consisted of the renovation of the house, its respective annexes, and a number of buildings intended for the production of olive oil.
The existing buildings were dilapidated, so this project was based mostly on the renovation of the main house and the restoration of the barn. While renovating the main house some aspects of the existing buildings were altered in order to introduce elements of comfort and salubriousness more suited to the present days, preserving, however, the preexisting characteristics. The annexes, also destined for housing are new, built over the remains of ancient constructions. Thus, the houses were equipped with bathrooms and toilets, two kitchens (one per house), living rooms, bedrooms, etc.
The existing layout is typical of the vernacular architecture of the region, with several remarks in the main house characteristic of the Southern Alentejo.
The rustic shale walls were kept bare almost throughout the house in order to enhance its uniqueness following restoration.


