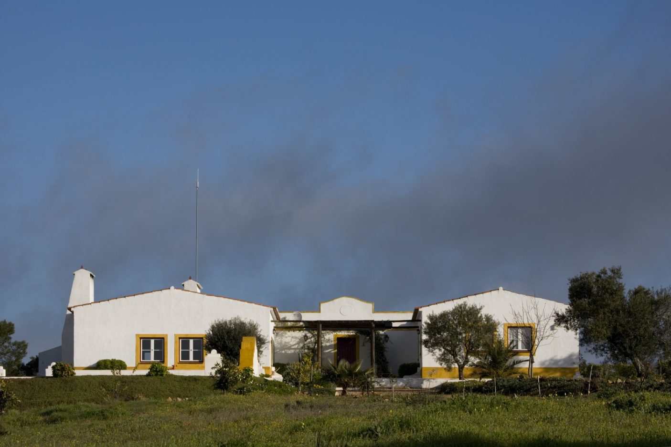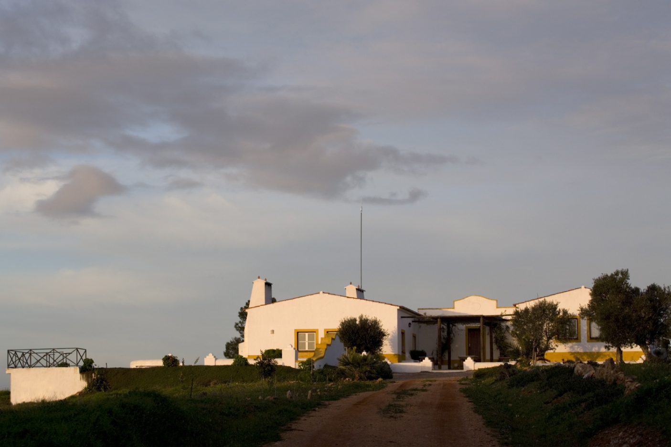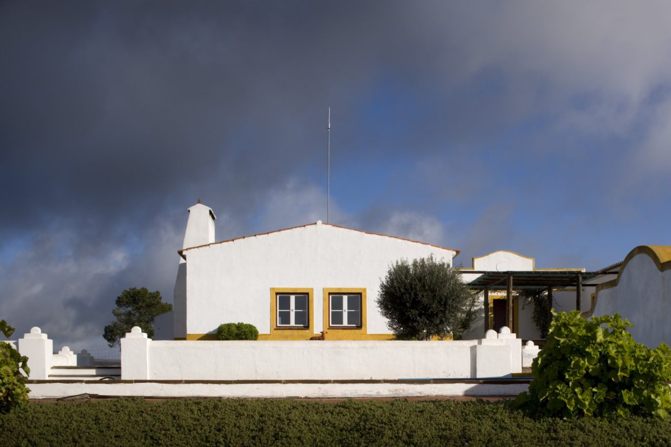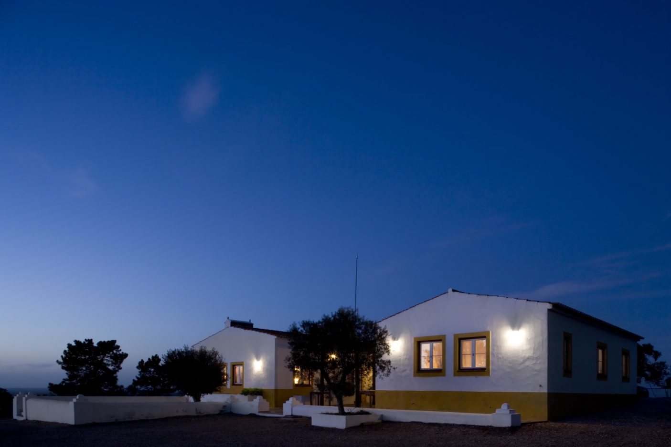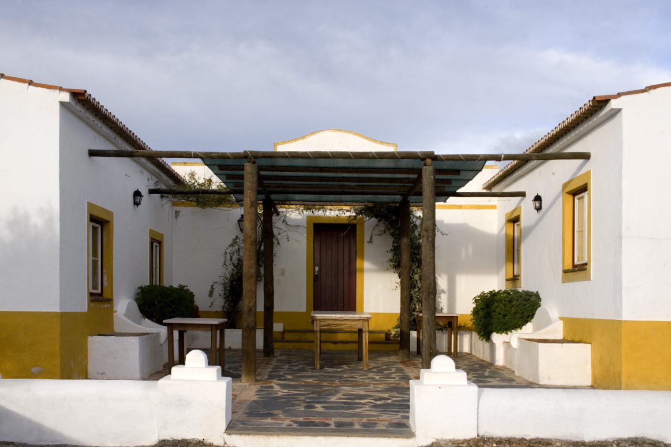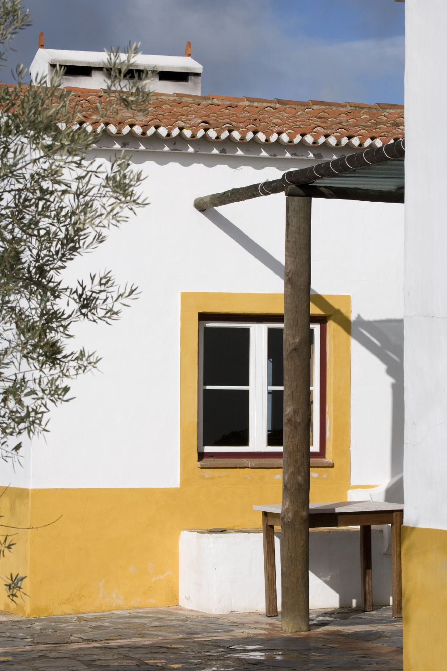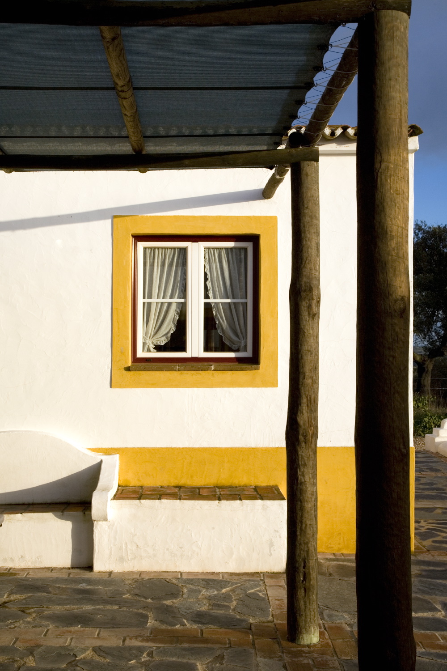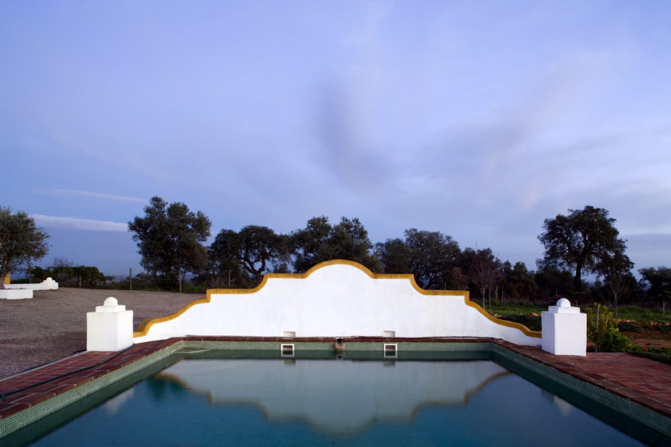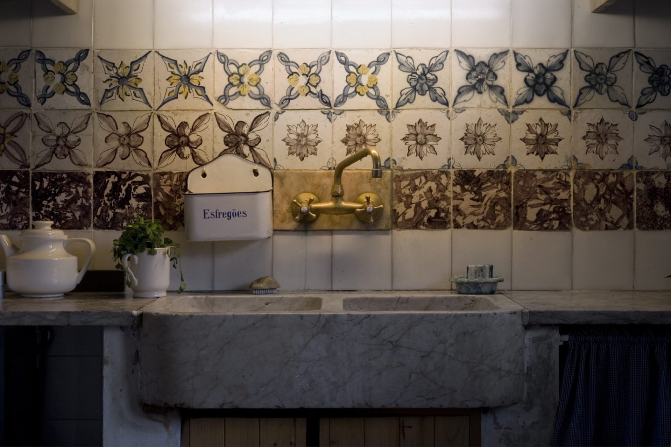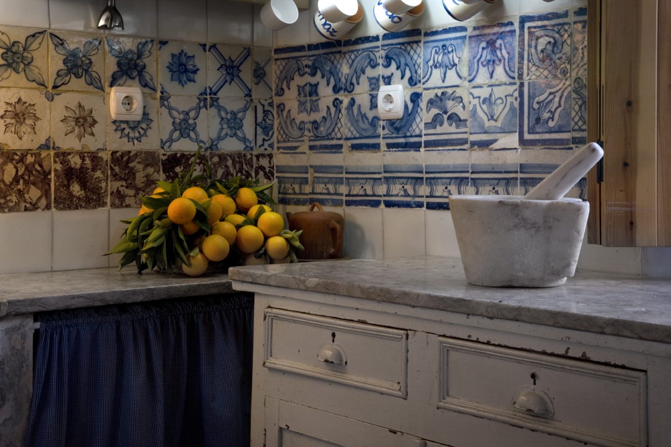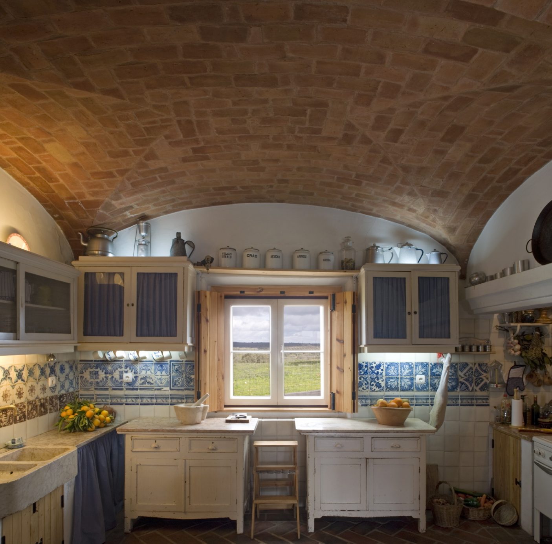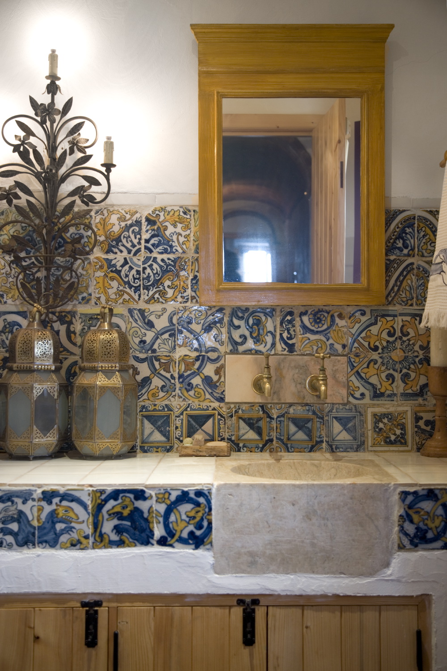“Monte do Carújo”
A high place with a magnificent view over the Alentejo plain, with the horizon far away and the occasional splash of white from the houses or villages.
The ruin was formed by the foundations of the old houses – two long, parallel constructions, configuring a sort of small street or square between them, and a threshing floor.
The project consisted of rebuilding the two buildings, which had almost disappeared, connecting them at the far north, thus closing the patio and accentuating an axial effect with the access path. Also, we arranged the threshing floor – transformed into a terrace -, and we added the framing walls, a porch for the implements, a pergola on the patio, and a tank with the “espaldar” (backrest).
The new construction included on the roofs traditional technological solutions such as composed slabs with wood, ceramic mosaics, and mortar, as well as ceramic vaults and arches. The exterior walls are whitewashed with yellow ocher in the “socos” and “cantarias” – window framings. On the pavements, schist and handmade tiles were used, forming stereotomies with the two materials. A few marks of old tiles and bricks or “tijolos de burro”, a niche to accentuate a perspective or a gap to create a light effect, all in a poetics of space.


