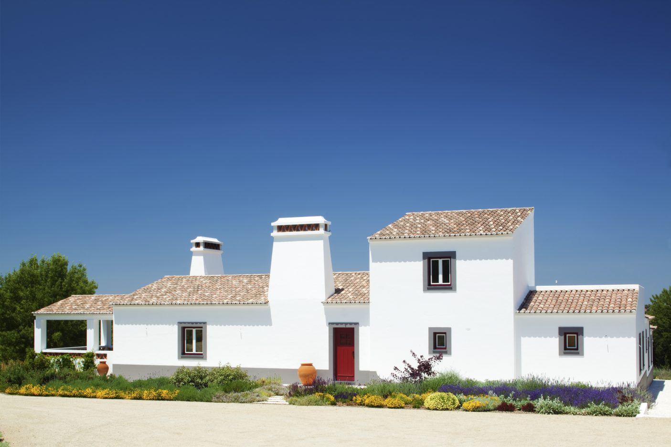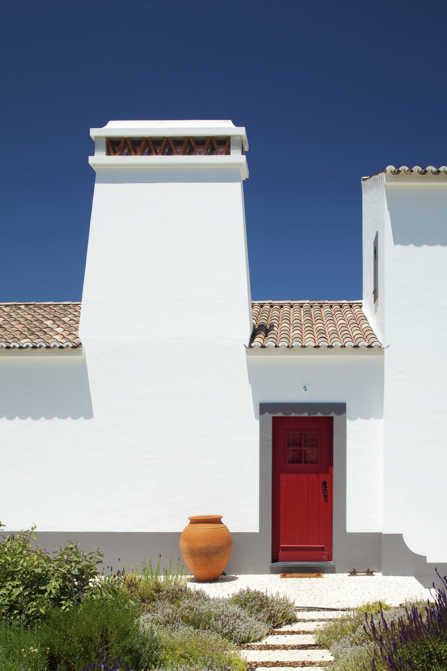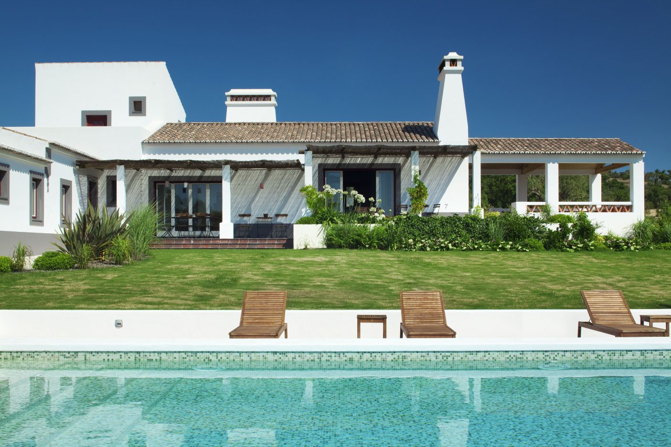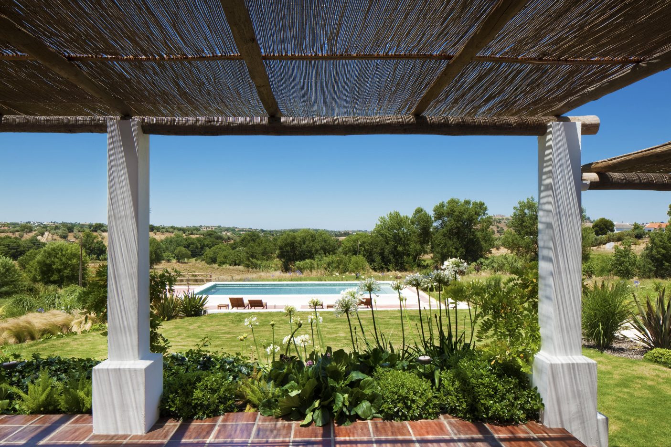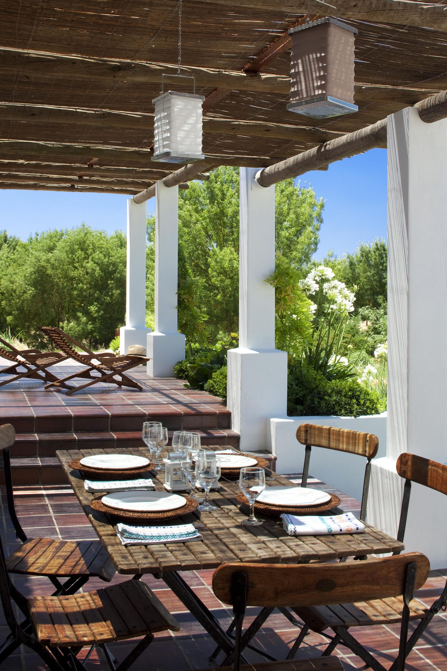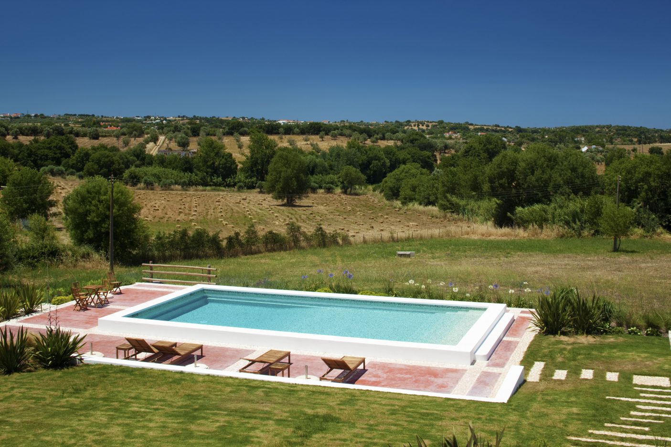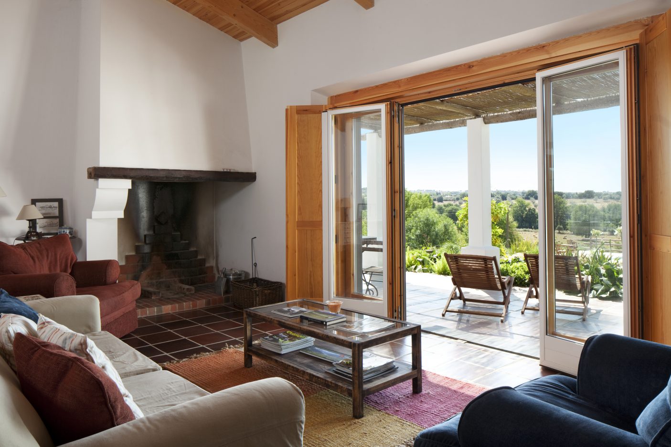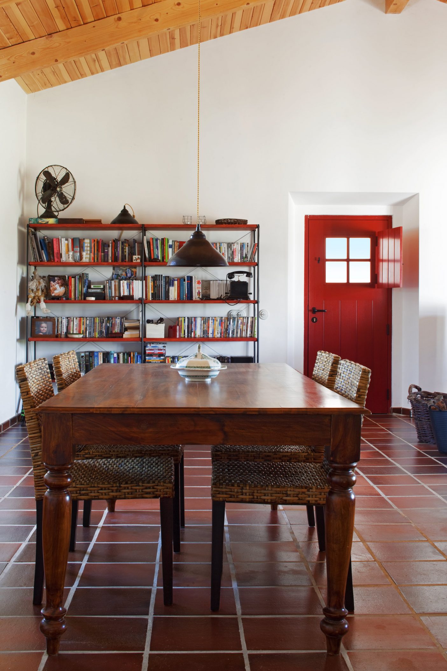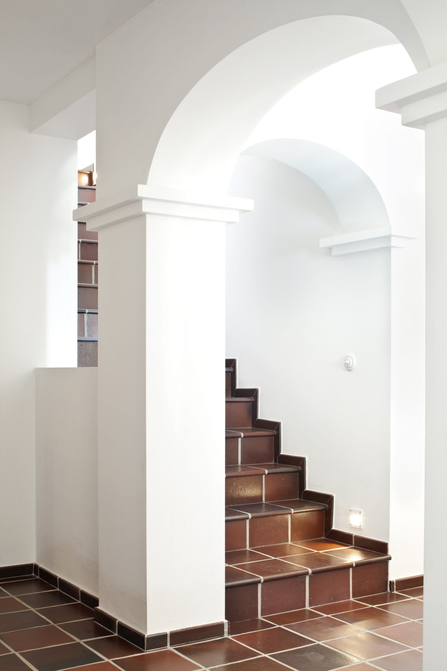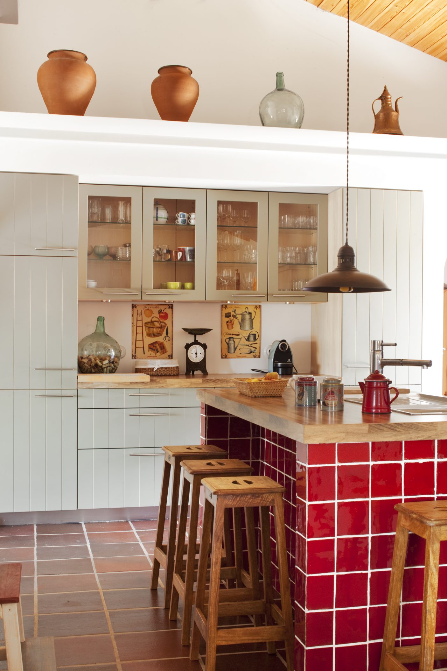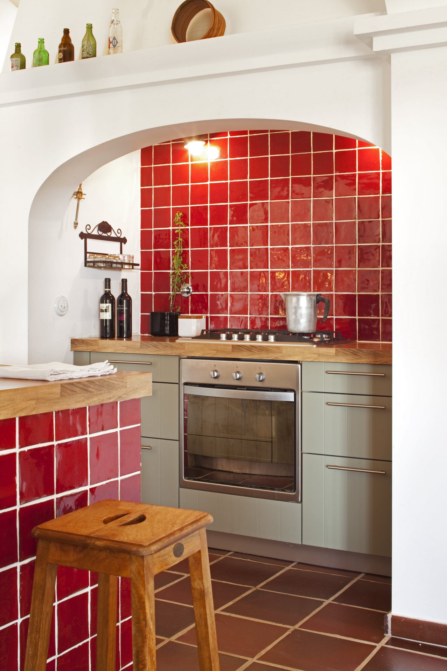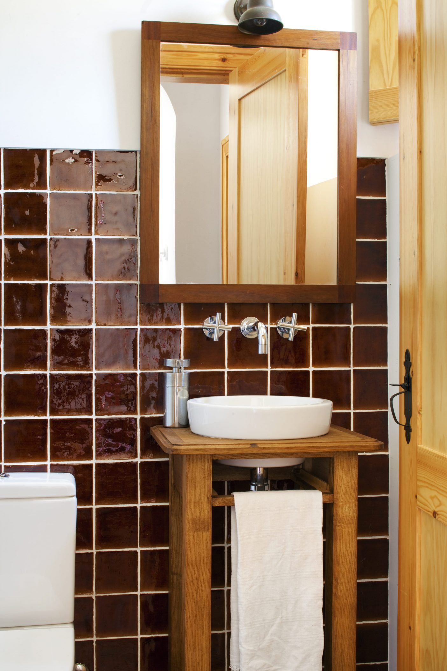“Monte do Prates”
This project dates from 2007. The brief was for a dwelling house to replace the existing ruined buildings on this property that had once been a working farm near Montermor-o-Novo.
The project was relatively straightforward: a weekend and holiday home for a family living in Lisbon, with four bedrooms, a lounge, kitchen, bathrooms, and respective ancillary spaces, to which we added a small tower with a bedroom/ office and a terrace. The client also wanted to cover outdoor spaces where they could enjoy the fresh air and the view over the castle in the nearby town, and a carport for vehicles and storage. In its general design, the house had to display clear references to the typical architecture of the region.
We decided to demolish the remains of the old constructions – too degraded and without any interest – and in the design of the new house, therefore, we followed the model of vernacular Alentejo buildings – floors, dimensions, whitewashed walls with the door and window openings emphasized. The openings are to be few and of the minimum size – with their exterior borders painted grey. The dominant elements of the composition are the chimneys and the small tower, mentioned above.


