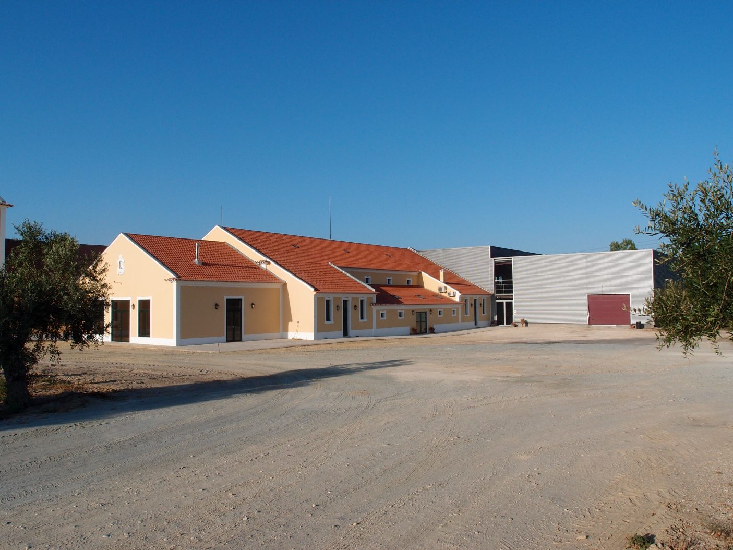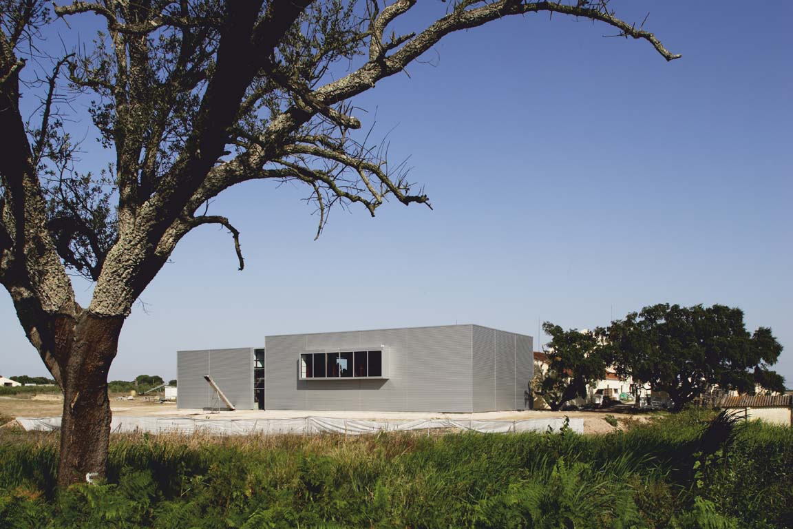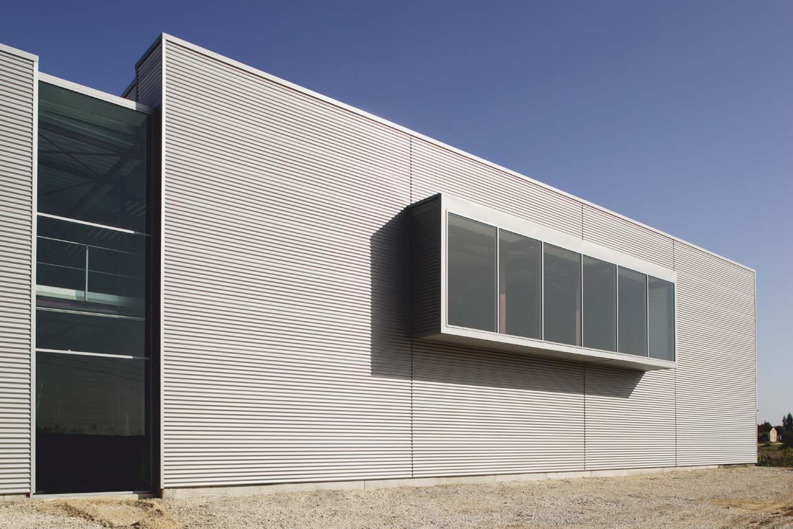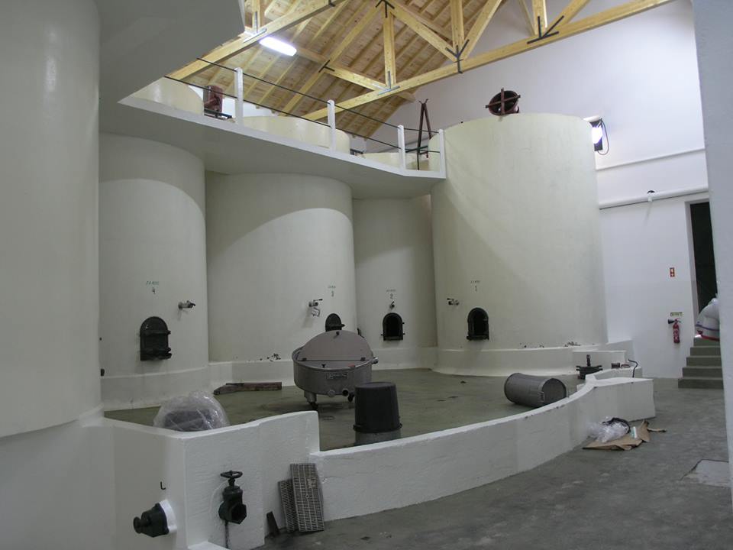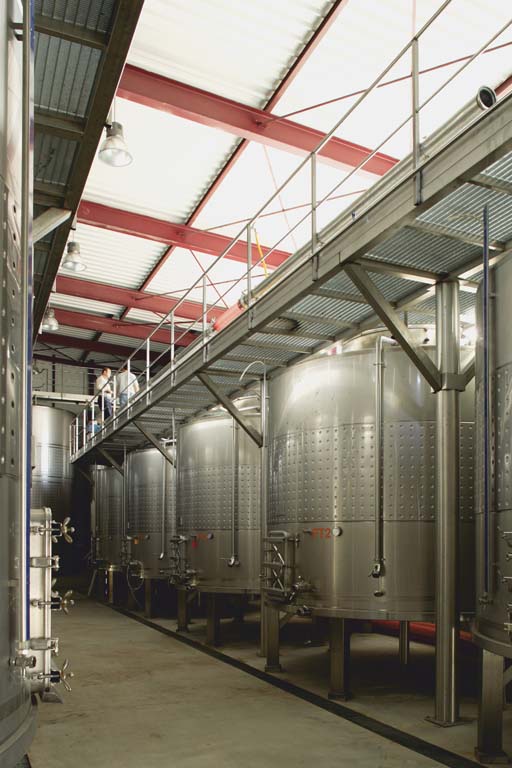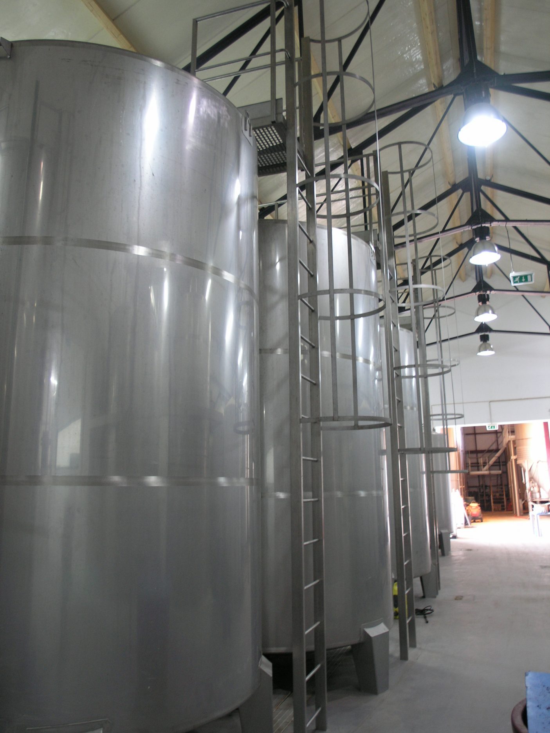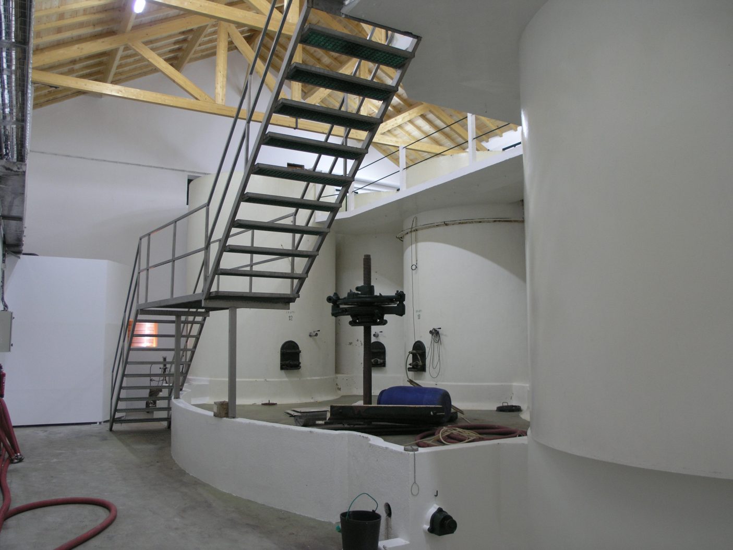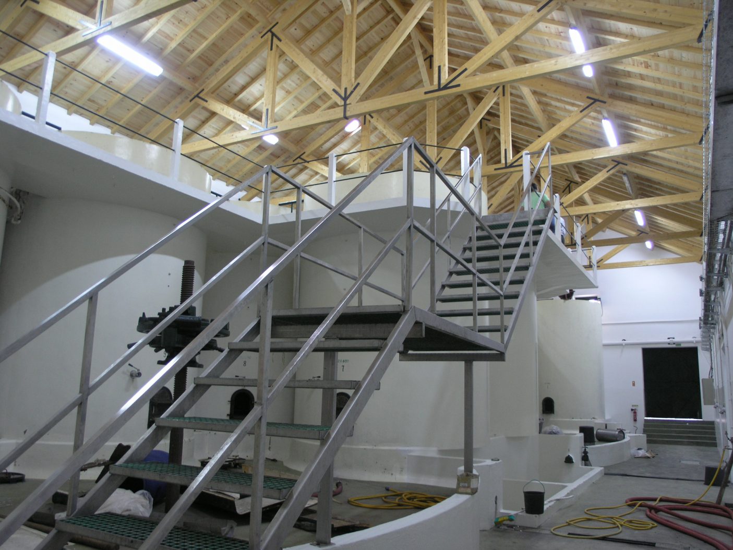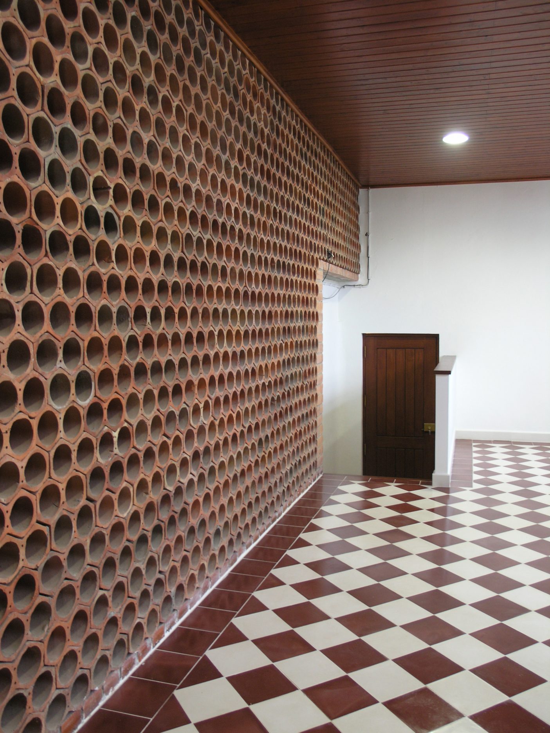“Companhia das Lezírias” – Wine Cellar
This project consisted of the renovation of the existing buildings for agricultural use, for wine production, of the “Companhia das Lezírias”, namely: wine production and storage spaces, including the new production cellar, which JB&AA designed for this centenary company of the Portuguese State. On the exterior, the intervention respected the traditional model prevailing in the various buildings spread across the vast territory in which this Company develops agricultural activity. In the new winery, an extension of industrial typology was built.
Thus, it integrates a set of buildings dedicated to wine production located in the so-called “Quinta do Catapereiro”, in Samora Correia, Benavente.
It includes a series of spaces for production, storage, treatment of wine, as well as administrative spaces, laboratory, facilities for the staff, etc.
It was used, as much as possible, traditional materials, integrating the necessary technical equipment.


