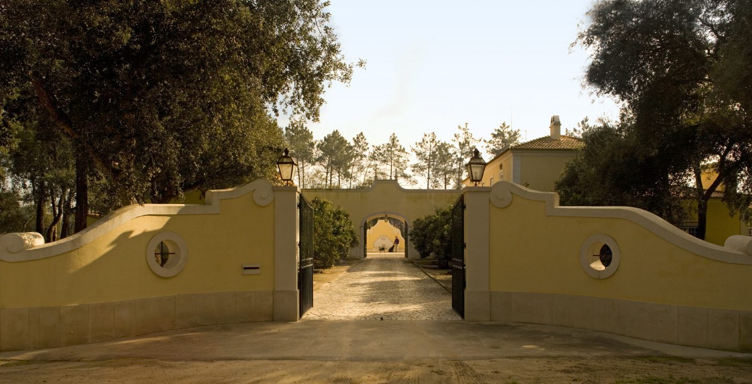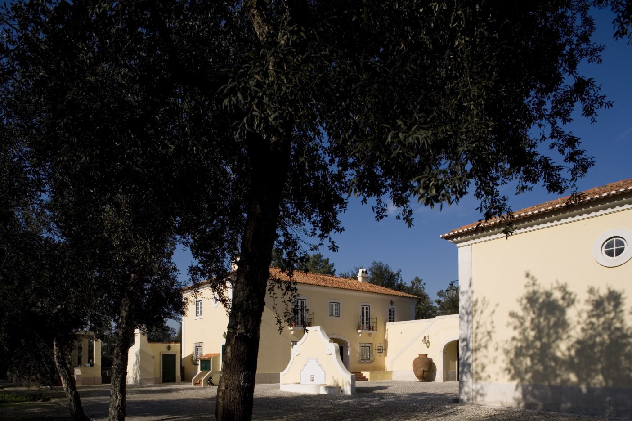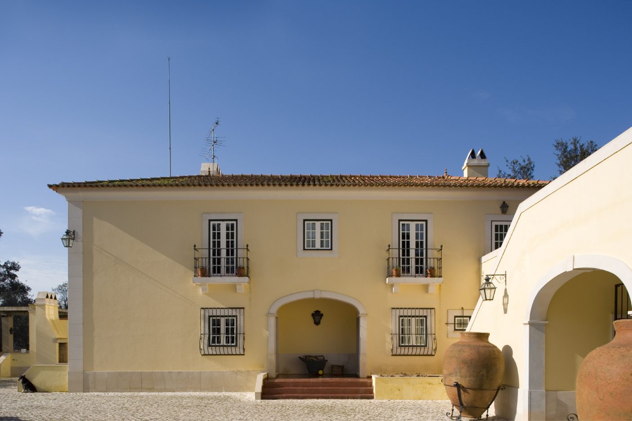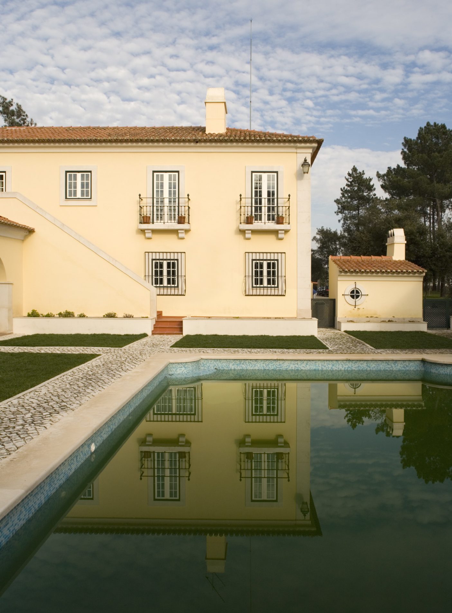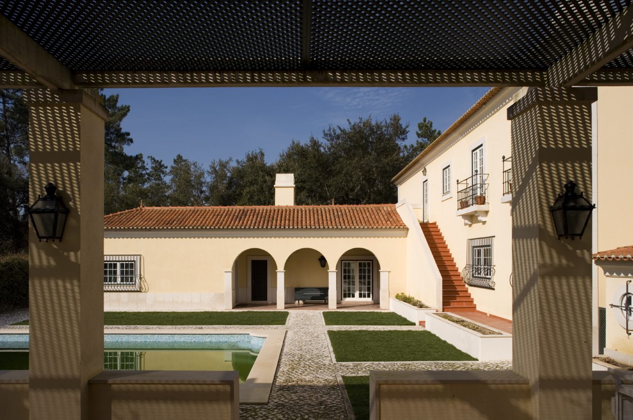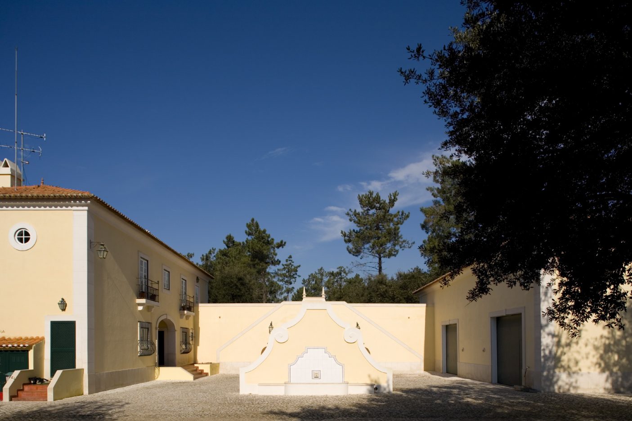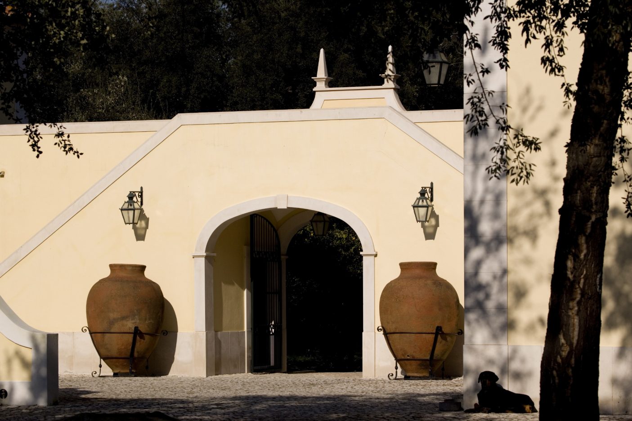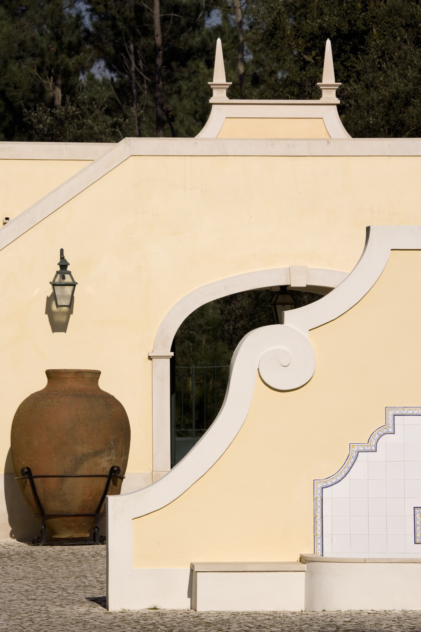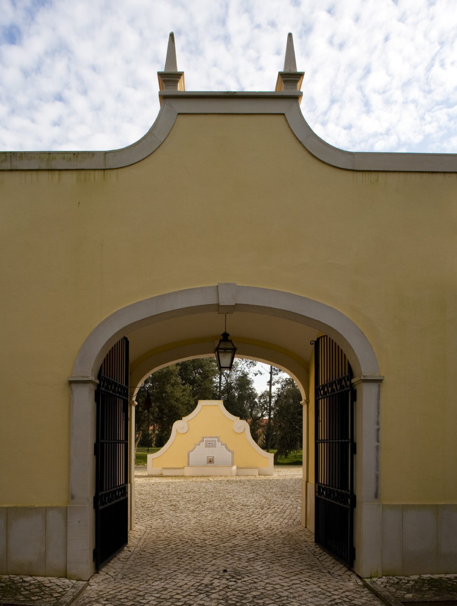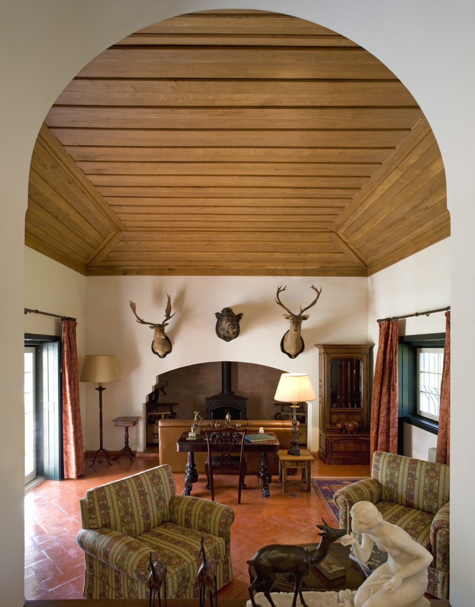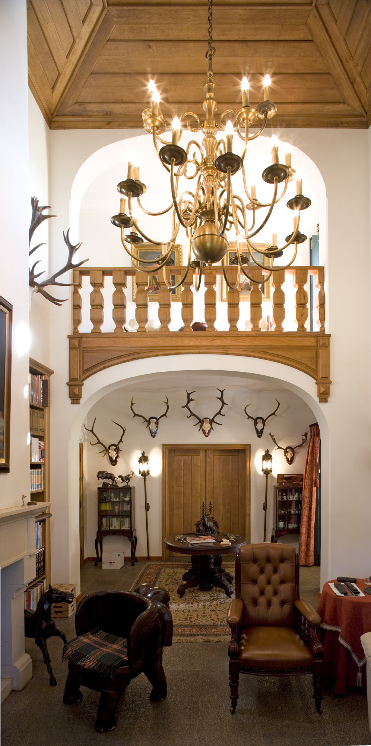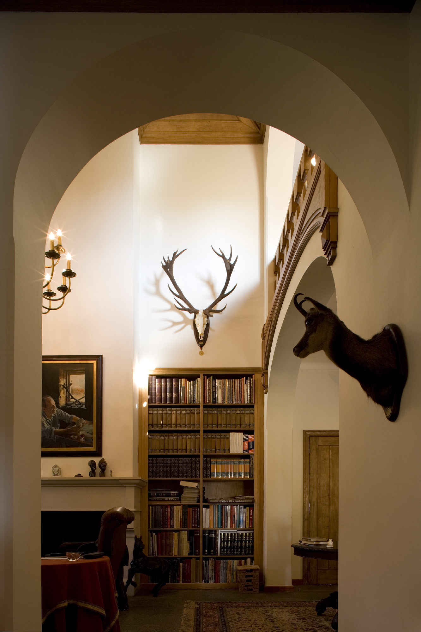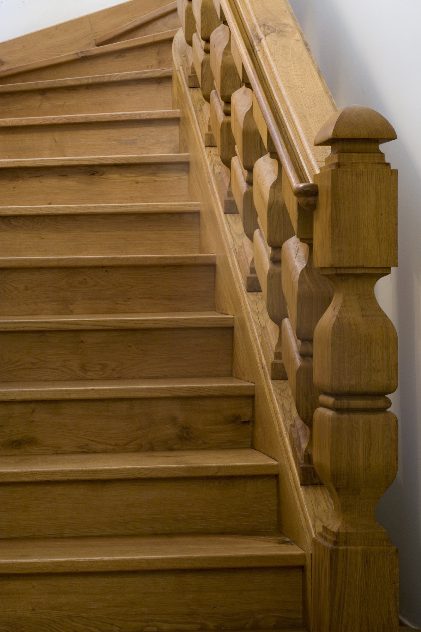House in Sesmarias
This house was one of the first projects of the JB&AA studio, it was the result of a commission from a businessman friend – Henrique Lichtenstein – who wanted to build a manor house – “solar” – with traditional characteristics on his property in Foros de Salvaterra, in Salvaterra de Magos. The set consists of two buildings connected by a passage/wall, forming an interior courtyard topped by a fountain. One of the buildings is intended for housing and the other for a warehouse. The residential building is further developed to one side framing a garden with a pool. The typology adopted is that of manor houses – “solares” – on agricultural properties in the region, inspired by nineteenth-century models.
JOSÉ BAGANHA & ARQUITECTOS ASSOCIADOS, LDA.


